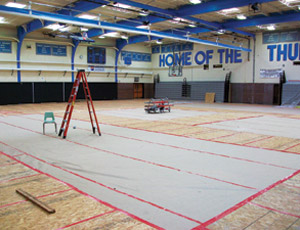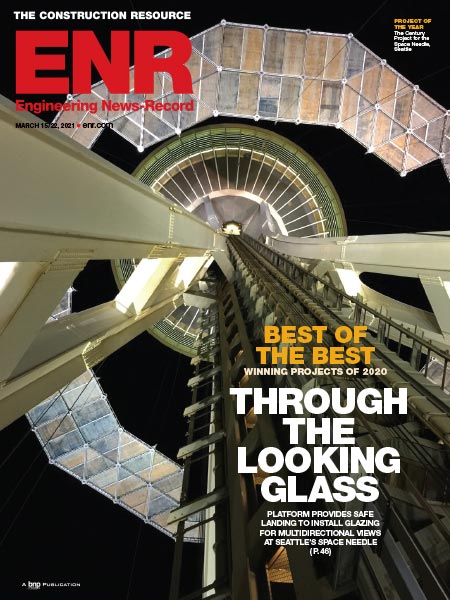Laramie County East High RenovationsSubmitted by Adolfson & Peterson Construction
Laramie County East High renovations demolished and remodeled the 270,000-sq-ft building, with the exception of exterior walls and interior corridor walls. It included complete electrical and mechanical system change-outs and demolition and rebuilding of interior walls and finishes.


Features included new classrooms, labs, locker rooms, restrooms and special educational rooms. The project also included a playground addition and renovations of the pool, cafeteria, culinary arts area and the gymnasium.
The project consisted of 12 phases, done while the high school was fully occupied. Challenges included controlling dust, air quality and noise; curious students and faculty; and system shutdowns in the occupied building.
Cheyenne, Wyo.
$25.6 millionOwner: Laramie County School District No. 1
Contractor: Adolfson & Peterson Construction
Architect: Architecture Plus
Engineers: Western R&D, CSE Consultants, Smith Seckman Reid
Among the Subcontractors: C. Morgen Masonry Inc., CH Yarber Construction, Cheyenne Fire & Rescue, Excel West, Glass Masters Inc., Mechanical Systems Inc., Midwest Demolition Co., Rimrock Group, Simpson Co., Terracon Consultants Inc.
Start: June 2007 Finish: Dec. 2009


Post a comment to this article
Report Abusive Comment