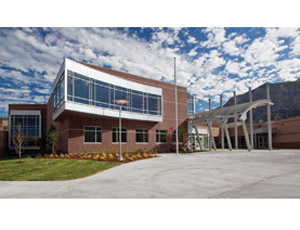Ben Lomond High SchoolSubmitted by MHTN Architects Inc.
Ben Lomond High School in Ogden, Utah, has been an integral part of the community since 1960, and now it’s ready to go for another century.

The project, which began more than three years ago, redeveloped the existing school, which was made up of several disconnected structures. Some of those have been relocated to make space for a new cafeteria, field house, vocational education building and classroom wings, which are connected by a “main street” corridor.
Part of the addition is a large commons area that contains a performance platform. The new layout allows the entire school to view an activity in the performance area from two different levels.
The new 340,000-sq-ft Ben Lomond High School also has all the latest technology, including interactive SMART Boards, security cameras, electronic controls on all doors and daylighting throughout the building.
Ogden, Utah
$37.3 millionOwner: Ogden City School District
Contractor: Hughes General Contractors
Architect: MHTN Architects
Engineers: Great Basin Engineering, Reaveley Engineers + Associates, Van Boerum & Frank Associates<
Among the Subcontractors: Ken Garner & Associates
Start: April 2007 Finish: Aug. 2010

Post a comment to this article
Report Abusive Comment