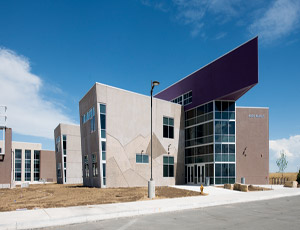Gold:
Blue Valley High SchoolSubmitted by Crossland Construction Co. Inc.
Located in Overland Park, Kan., Blue Valley Unified School District 229 commissioned Perkins & Will with HTK Architects and NSP Architects to program and design the district’s fifth high school to be ready for the 2010-11 academic year.


Sited on a sloping 112-acre site, the 300,000-sq-ft high school will serve 1,600 students in grades 9 through 12. The design is organized around a courtyard, with common spaces—theater lobby, administration, cafeteria, library and cyber cafe opening directly onto this central space.
The new school incorporates many sustainable design ideas. Central to this effort is a below-floor, quiet-displacement ventilation air-delivery system that allows improved indoor-air quality and thermal comfort while using less energy to deliver conditioned air. The building features generous daylighting throughout the interior, indirect lighting with higher ceilings and light sensors.
The building has high-reflectance roofing materials and locally produced materials such as locally made brick and limestone. It was sited with careful attention to solar orientation to minimize heat gain, yet maximize views. An existing pond was enhanced to collect stormwater run-off and provide water for irrigation of the surrounding landscape.
Overland Park, Kan.
$65.3 million
Owner: Blue Valley School District
Contractor: Crossland Construction Co. Inc.
Architect: Perkins & Will
Engineers: Shafer Kline & Warren Inc., Structural Engineering Associates, Larson Binkley Inc.
Subcontractors: Unique Metal, Saladino Mechanical, Sharum Landscaping, Regents Flooring, Barts Electric, Van Hoecke, Associated Theatrical
Start: May 2008 Finish: May 2010
Bronze:
Evie Garrett Dennis Campus at Green Valley Ranch
Submitted by Saunders Construction Inc.
The Evie Garrett Dennis Campus at Green Valley Ranch, located between Pena Boulevard and Tower Road on Green Valley Ranch Boulevard, is a 35-acre site that will serve as home to the first early childhood eduation through 12th-grade campus for Denver Public Schools. The project includes three 450-student classrooms, a student union with shared public spaces and regional sports complex amenities.
Academy classrooms average 750 to 850 sq ft. To maintain maximum flexibility for future changes, built-in furnishings and fixtures are minimal. Only the art rooms (with kilns) and the science classrooms (with extra piping, casework and storage) are tailored for specific uses.
The primary academy for younger children features scaled-down versions of counters, sinks, lavatories, storage lockers and other accoutrements but remains easily reconfigurable to meet future needs.
Denver
$37.3 million
Owner/Developer: Denver Public Schools, HC Development
Contractor: Saunders Construction Inc.
Architect: DLR Group
Engineers: Engineering Partners Inc., Martin/Martin Inc., M.E. Group Inc.
Subcontractors: American Fence Co., Silent Solutions, Angel Touch Commercial Cleaning, Thoutt Brothers Concrete Contractors Inc.
Start: June 2009 Finish: June 2010

Post a comment to this article
Report Abusive Comment