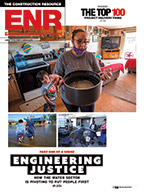...roller-blade wheels. Prototype tests, under load and not under load, were done at the University of California, San Diego.
For Schuff, there were challenges in fabrication apart from the precision restraints. Tolerances for the space truss had to be within plus or minus 1?4 in. “Because of the base isolators, the plumbness of the building was important,” says Steve Carroll, Schuff’s senior project manager.
Site preparation, which involved relocating existing utilities, building some 600 ft of retaining walls and the temporary road, started in August 2008. There were challenges getting out of the ground, says Keith, but DPR was able to resequence activities and make up some lost time.
Construction moved from east to west. Erecting the radial, non-repetitive geometry made the job the most complex in Carroll’s 17 years of experience, he says.
In the field, Schuff used a combination of welded and bolted connections. Diagonal members of all different lengths had to be positioned carefully because, if they weren’t set at the correct angle and position, they could draw the building up or down.
Site constraints affected Schuff’s crane, positioned on a temporary road. At the end of every workday, Schuff had to move the crane’s outriggers in to allow medical waste trucks to pass. DPR also had to cut out 30-ft-wide pieces of the hill so the crane’s counterweight could swing.
The lab is on schedule for substantial completion in September, at a projected $92.5-million construction cost. “This is within the project contingency and includes the buyout of all shelled areas in the original design-build proposals,” says UCSF’s Bade.
Bade says he would use the same delivery model again, but he would include constructibility analysis as part of the bridging documents. “We should have spent a small amount on a construction consultant for Vi�oly’s team,” he says.















Post a comment to this article
Report Abusive Comment