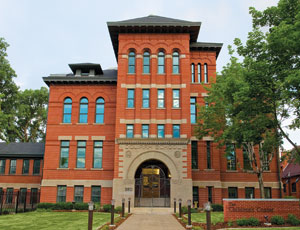Submitted by ajc architects and Big-D Construction
This project was a historic renovation of the Oquirrh School, which was designed by Richard Kletting and originally built in 1896 as an elementary school. The project includes 52,000 sq ft of space converted into new office space, observation rooms, conference rooms and meeting space for the Children’s Center, a nonprofit providing mental healthcare for pre-school children. The project also included upgrades to the electrical and mechanical systems, along with a new elevator shaft and new elevator to service the building.

Project Team: Salt Lake City, $6.7 million
Owner: The Children’s Center
Contractor: Big-D Construction
Design Firm: ajc architects
Start: March 2008
Finish: June 2009
Owner: The Children’s Center
Contractor: Big-D Construction
Design Firm: ajc architects
Start: March 2008
Finish: June 2009




Post a comment to this article
Report Abusive Comment