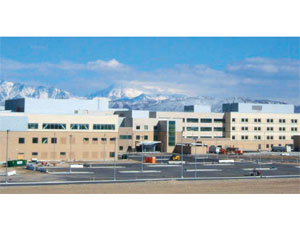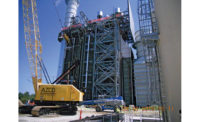Submitted by Jacobsen Construction and Spectrum Engineers
The Riverton Hospital medical campus comprises 350,000 sq ft among four connected buildings. One is a 200,000-sq-ft inpatient hospital housing six operating rooms, diagnostics, imaging, an emergency department, labor and delivery and acute care beds. There is also a four-level patient tower, which includes patient rooms and education, dining and administration spaces.

Next door is an 80,000-sq-ft medical group building for physicians’ offices and clinics and the outpatient facility for Primary Children’s Medical Center, a specialty pediatric center with clinics, physicians’ offices, four operating rooms and a full imaging suite in an approximately 75,000-sq-ft building.
Owner: Intermountain Healthcare
Contractor: Jacobsen Construction
Design Firm: Anshen + Allen, Spectrum Engineers
Start: June 2007
Finish: Aug. 2009


Post a comment to this article
Report Abusive Comment