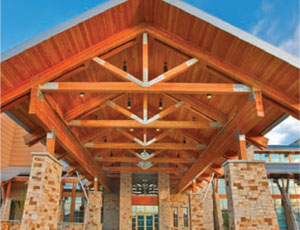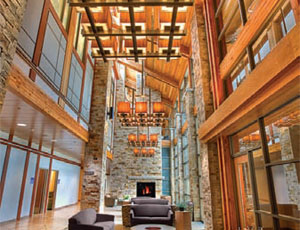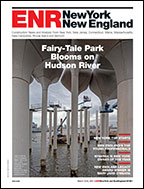Submitted by Okland Construction Co.
This new healthcare facility consists of a 97,000-sq-ft wellness center and at 152,000-sq-ft medical office building wing. The medical center contains 25 beds, surgery rooms, an intensive care unit with advanced emergency/trauma services, a new helipad, administrative offices, dining area and office space for doctors.


Differing from other medical designs, the SCMC has pitched roofs and multiple window systems. Construction included use of local stone for the extensive exterior cladding and a showcase of natural materials and colors schemes in the interior to enhance its Western design. The site design included landscaping that showcases the natural beauty of the Park City area.
Owner: Intermountain Health Care
Contractor: Okland Construction Co.
Design Firm: Architectural Nexus
Start: June 2007
Finish: July 2009


Post a comment to this article
Report Abusive Comment