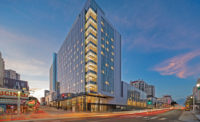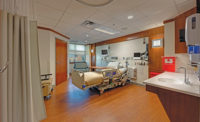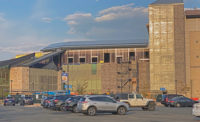Denver Health Outpatient Medical Center
Denver
Award of Merit Health Care
OWNER: Denver Health and Hospital Authority
LEAD DESIGN FIRM | ARCHITECT: HKS Architects
GENERAL CONTRACTOR: Turner Construction Co.
CIVIL ENGINEER: Martin/Martin Inc.
STRUCTURAL ENGINEER: S.A. Miro Inc.
MEP ENGINEER: WSP
INTERIOR DESIGN: Gallun Snow
SUBCONTRACTORS: Anatomic Iron Steel Detailing; Drake- Williams Steel Inc.; LPR Construction; SidePlate Systems Inc.
The new Denver Health Outpatient Medical Center increases the hospital’s patient capacity and provides advanced outpatient care while addressing the needs of a growing city. The 293,000-sq-ft center consolidates numerous services under one roof. Those include a day surgery center, a new location for the adult urgent care center and an expanded pharmacy and lab and radiology services. The building also enhances Denver Health’s ability to provide treatment for heart disease, cancer and diabetes as well as orthopedics, behavioral health, dental and oral health and expanded services for eye exams and physical therapy.
The project was the first in Colorado to utilize the SidePlate fully bolted moment frame structural system. Use of the system meant that there were no concrete core or shear walls above grade and no braced frames, which accelerated steel erection and eliminated temperature and weather constraints with field welding.





Post a comment to this article
Report Abusive Comment