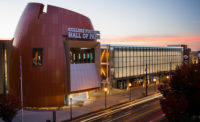Thanks in great measure to an 80-ft x 20-ft falsework platform that rose 50 ft from the bottom of a deep fissure in Syracuse, N.Y., Onondaga Community College will soon have its new music building and bridge its gorge, too.
The design architect's idea to span a two-story building across a 200-ft-wide fissure and link the east and west sides of the State University of New York campus was music to the ears of college officials, who initially had conventional sites in mind. But crossing the 60-ft-deep Furnace Brook Gorge with a structural-steel bridge-building—abutments and all—was not as easy at it sounds.
The 30-ft-deep frame consists of three linked, 200-ft-long trusses. Loads on the trusses are unbalanced because of the music building's varied program, which includes a 150-seat recital hall with double-height ceilings and conventional spaces.
Deflection was a big issue. Loading the frame after installing the curtain wall or placing slabs could cause windows to pop out or concrete to crack excessively, says Timothy Costello, an associate vice president for structure with Cannon Design. The Grand Island, N.Y., multidisciplinary firm is both design architect and design structural engineer for the $20.1-million Ferrante Hall Academic II.
To avoid damage, construction was sequenced so the trusses would deflect as much as possible before the installation of deflection-sensitive elements. Storing drywall and other materials helped preload the structure. Weather protection allowed early installation of the mechanical, electrical and plumbing systems.
Elevation surveys at critical milestones, such as concrete-slab placements, determined whether the truss had deflected enough to install the curtain wall.
The up-in-the-air site itself was a challenge. Bound on both ends by existing buildings meant limited maneuverability and reach for the crawler crane, says Michael Penepent, project manager for the local construction manager C&S Design Build. During excavation, rock fragmented on one side of the gorge. Crews added minipiles and rock anchors to supplement the caisson foundations.
For environmental reasons, the permanent structure could not touch the gorge and even falsework columns could not pierce the streambed itself. That limited supports resulted in cantilevers.






Post a comment to this article
Report Abusive Comment