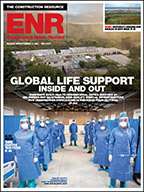First, I imported the proposed site’s topography from Google Earth into the tool, then verified the elevations with the U.S. Geological Survey map. Next, I set elevations and modeled all the structures for the virtual site plan. The software computed the grade, cut-and-fill costs, illustrating the cut-and-fill areas visually. Nearly 600,000 cu yd of dirt had to be redistributed to balance the site.
The topography created two major challenges: determining the best fit for the dozen or so buildings, and marrying the site’s internal road network to the grade of the existing roadway around the site.
It was tricky to fit the buildings into the site along with the roads, retaining walls, plaza areas and parking structures. I had to move things around—a lot.
Seeing the site in 3D helped the developer’s team understand the challenges, costs and options. Using the model, I explained the issues with the roadways and how those would impact the building placement. For example, one of the parking structures would have to be partially below grade.
From the developer’s perspective, seeing 3D images of the project on the site makes the development team more confident in the estimate. This particular client builds a very specific product. If they can’t achieve the quality and image they’re after, then they won’t build it at all. Seeing conceptual 3D estimates helps the design and development team feel confident they can build something that lives up to their brand.
After seeing the impact of the site on the proposed project, developers put the $100-million venture on hold. The macro-BIM model gave them the facts to make a fiscally smart decision much faster than traditional methods. Instead of languishing in limbo or spending huge amounts re-engineering the site, they can get started on their next signature project.
Garry Myers is a senior estimator/planner with Clark Construction Co., headquartered in Lansing, Mich. Website: www.clarkcc.com.



Post a comment to this article
Report Abusive Comment