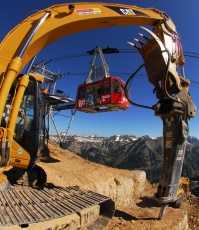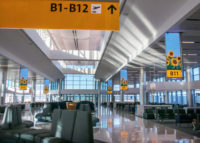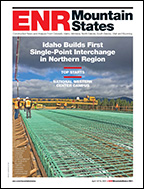The Kemmerer family, owner of the Jackson Hole Mountain Resort, faced a dilemma five years ago.

The resort�s iconic aerial tram, dubbed �Big Red,� was a year shy of turning 40. A study had revealed that the tram required extensive maintenance and improvements. The Kemmerers had to decide whether to invest about $15 million to upgrade the tram or an estimated $25 million to replace it.
�The tram was approaching the end of its useful life,� says John Carney, principal of Carney Architects in Jackson, Wyo. Carney serves on the JHMR board of directors and calls the resort �the driver in this economy.�
After considering various options, the resort�s owners, including Jay and Connie Kemmerer, chose to replace the tram in 2006. The final cost at completion two years later was $31 million.
The design for a two-cabin, jig-back (cabins moving simultaneously in opposite directions) tram; lower and upper terminals for passenger loading; and five towers was approved in early 2007. The new �cable to the sky� would be 20% faster and carry twice the amount of passengers, with each cabin whisking 100 people up 4,139 vertical ft from the Teton Village base to the 10,450-ft summit of Rendezvous Mountain in nine minutes.
At about the same time the tram design got the green light, Carney completed design of the 20,000-sq-ft, three-story Bridger Restaurants Building, which opened in 2007 at the top of the Bridger Gondola.
Carney wrote the architectural guidelines for the Teton Village Master Plan with the Aspen Design Workshop office in the mid-�90s.
These guidelines steered early development of the resort as well as more recent construction, including the Bridger Restaurants Building, Hotel Terra and a 71,000-sq-ft, mixed-use development in the design phase called Village Center.
Stan Zaist, principal of Zaist Construction Management, Teton Village, had worked with Carney as construction manager on the Bridger Restaurants project. The new tram brought them together again�Carney as architect of the lower tram terminal enclosure and Zaist as construction manager.
The construction contract for what is known as the �tramformation� was awarded to Doppelmayr CTEC of Switzerland. The old tram was decommissioned in 2006. The East Ridge Chairlift would service the summit in the interim. Demolition and construction began the day after the mountain closed for the winter season in April 2007.
Zaist applied his experience with mining projects at 15,000 ft in South America�as well as other ski-area projects�to the JHMR tram replacement. �There were quite a few similarities with logistics issues, remote locations and altitude,� he says.
The tram pieces were built in Switzerland and shipped via boat and then rail to Jackson Hole. Plans called for the tram mechanical workings to be installed in a large concrete box that would be the foundation of the lower terminal enclosure. The result �was a tall, solid concrete structure that we had to make look attractive,� Carney says.
The original lower terminal enclosure had sported a landmark clock tower. To break up the blocky appearance of the enclosure, Carney added a new clock tower to the terminal design that features three window walls and wood-and-steel elements that he says echo �the architectural vocabulary that we have developed in Teton Village.�
Three different structural engineering firms�Doppelmayr, and Parametrix Inc. of Denver and KL&A of Golden, Colo.�were needed to interface project components such as the mechanical facility, upper and lower terminal foundations, cables and towers. �Having three structural engineers is unusual,� Zaist says. �We made it work, and we got buy-in from everybody.�
Because the new tram alignment was nearly identical to the previous tram, tower locations were moved slightly uphill or downhill, and the old tram was used to transport building materials up and down the mountain.
�How do you get your concrete, steel and all of your materials up this steep mountain to, in some cases, tower locations that you can only get to by foot traffic?� Zaist asks. �Some of the towers were literally on the side of a rock cliff. They were tough and dangerous places to work.�
The floors of both old tram cabins were opened and a frame added to accommodate a three-ton electric hoist and a generator in each one. Supersacks loaded with aggregate and concrete were hooked to the bottom of the cabins and hoisted up the steep grade. In some cases, a helicopter was used to haul materials.
Zaist kept the project on schedule, and the new tram was unveiled on Dec. 20, 2008. Troy Stoker, JHMR lift director, says the new system is �reliable and it runs like a dream.�
In its inaugural year the tram transported a record 102,000 people in the summer and 310,000 in the winter.
�The tram rebuild was an opportunity for us to look at how we could make this legendary icon of North American skiing even better,� says Zahan Billimoria, JHMR communications manager. �With incredible 360-degree views, the tram has improved upon the winter experience and has transformed the summer experience.�



Post a comment to this article
Report Abusive Comment