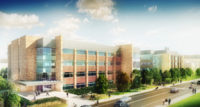Colorado State University-Pueblo recently celebrated the opening of its new General Classroom Building, the first new classroom building on campus in decades. The ribbon-cutting ceremony attracted state, local and university officials, as well as students who will take advantage of the forward-thinking technology available in the new building.
Designed by Hord Coplan Macht (formerly SLATERPAULL Architects) and built by GH Phipps Construction Cos., the 39,000-sq-ft building includes nine classrooms, faculty offices, meeting rooms, two large tiered lecture classrooms, collaborative learning labs, public spaces and a coffee lounge with plazas oriented to maximize views of the mountains.
The classroom building is sited on a rise on the west campus grounds, near the Chemistry Building and Library/Academic Resources Center. The project also created the beginnings of a new west pedestrian spine that runs parallel to the campus’ existing main thoroughfare, which helps connect it to the rest of the campus. Wember Inc. served as owner’s representative on the building, which officials have lauded for being “on time and under budget,” at $12.8 million.
The building is designed to accommodate the latest technology for in-classroom and distance learning. It includes one large lecture classroom that seats 135 students while incorporating distance-learning technology. That includes a video camera to track the movements of the lecturer for constant visibility for distant learners.
In addition, a large monitor is positioned for lecturers to see who they are teaching remotely. Each lecture classroom has been designed to accommodate small-group active learning, in addition to lecture-style learning, with one classroom designed specifically to optimize small group active learning. This classroom includes six round tables that seat up to eight students at each table, with a dedicated laptop wired to a dedicated wall-mounted TV monitor.
This design allows groups to present projects to the entire class, with each table projecting screens simultaneously. The active classroom was included in the overall program in order to instruct future teachers about new and innovative teaching methodologies.
The project is projected to earn LEED-Platinum certification based on the combination of its sustainable design and the university’s existing on-site photovoltaic renewable energy.
In 2008 the university dedicated a 1.2 MW on-campus solar array that serves to offset 10% of the General Classroom Building’s annual energy cost, in addition to offsetting many other campus electrical costs.
This 10% offset is projected to earn the project eight points under LEED 2009 for New Construction and Major Renovation Energy and Atmosphere credit 2: On-Site Renewable energy. The eight points the team is projecting to earn in this category is 10% of the total 80 points needed for Platinum Certification, illustrating the impact of the university’s commitment to renewable energy and sustainable design.



Post a comment to this article
Report Abusive Comment