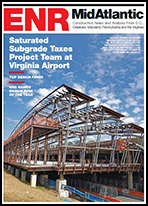The U.S. General Services Administration’s James F. Battin U.S. Courthouse project in Billings, Mont., and the Federal Center South Building 1202 Redevelopment project in Seattle, Wash., won a Design-Build Project Award at the 2013 Design-Build Industry Conference and Expo held in early November.
The Conference and Expo highlights exemplary projects that not only achieve budget and schedule goals, but that also apply innovative design-build techniques and include integrated project management best practices.
The James F. Battin U.S. Courthouse received an Honor Award under the category of Civic Buildings, and Federal Center South Building 1202 Redevelopment project received a National Design-Build Award in the category of Office Buildings.
The James F. Battin U.S. Courthouse is the fastest delivery of a modern courthouse, with just 27 months from notice to proceed to the first day of court. The downtown Billings project contributed more than $40 million to the local economy and will help save taxpayer dollars through its energy efficient features. Furthermore, the project team achieved a greater than 75% local Montana business utilization versus a goal of 60%.
The facility uses super-insulated walls, triple-glazed window systems, high-performance lighting and water-wise natural grasses. The building’s energy performance is more than 45% above ASHRA 90.1 standards, which is 15% more than the required 30% above standard; its high efficiency earned a LEED-Gold certification in May. The building opened its doors for the first day of business in August 2012.
Federal Center South Building 1202, home to the U.S. Army Corps of Engineers Seattle District Headquarters, is a state-of-the-art office building that meets the current and future needs of the Army Corps and its Seattle work force.
Pursuing aggressive energy performance targets, the building is anticipated to be one of the most sustainable office buildings in the nation by reducing energy costs. The building is on track to earn an ENERGY STAR score of 100 – putting it in the top 1% of comparable buildings.
The 1202 Warehouse was redeveloped by reusing its structure and materials and adding modern building systems and incorporating innovative technologies. The building has a unique U-shaped design suited to the Army Corps of Engineers’ mission of “build strong” and is representative of the original course of the Duwamish waterway. The project was completed in October 2012.
“It is a great honor to receive recognition from industry partners on a job well done,” said Susan Damour, Rocky Mountain Regional Administrator. “The project teams understood GSA’s objectives and brought a new level of innovative thinking, excellent planning, and outstanding execution through the design and construction.”



Post a comment to this article
Report Abusive Comment