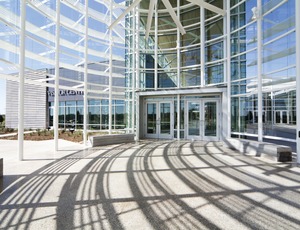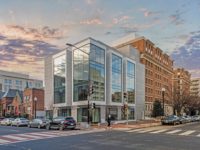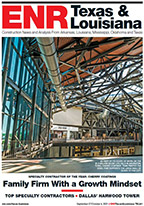

The $7.5-million University of Texas at Dallas Visitor Center and University Bookstore was designed to be an open and flexible space for events and a new front door to the campus. Project team members completed the ground-up, 33,000-sq-ft building in less than seven months and under budget, finishing in July 2011.
Among the project's particularly challenging elements were 6-ft structural-steel sunshades as well as a steel tensegrity structure in the rotunda.
"Although using structural steel to create a sunshade canopy is not especially unique, using an aluminum curtain-wall system to support the structural steel is," said Christopher Lang, senior project manager at Turner Construction Co. "Typically, aluminum curtain-wall systems support aluminum sunshades, as the weight of a steel canopy is too much for the curtain wall to support."
The steel-and-glass rotunda at the facility's main entrance is complemented by a steel-cable structure that is used to float a 20-ft-dia fan between the rotunda's ceiling and floor. Turner and steel erector Irwin Steel worked together to install the custom Swiss-made stainless-steel cables after work on the rotunda was completed.
"Because the cables had a 14-week lead time, the engineered drawings and tensioning procedure had to be established early in the project without any room for future modifications," Lang added.
Project Team
Owner University of Texas Board of Regents, Richardson, Texas
Designer/MEP Engineer PageSoutherlandPage, Dallas
General Contractor Turner Construction Co., Dallas
Civil Engineer Charles Gojer & Associates, Inc., Dallas
Structural Engineer Datum-Gojer, Dallas




Post a comment to this article
Report Abusive Comment