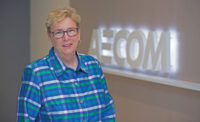Rulon Nielsen, facility planning and construction director for BYU-Idaho, says construction crews have had to keep “different entrances and exits flowing, depending on what we were doing and what part of the building we were working on.”
A small stage was created within the north addition for student performances. The entire space will have wireless Internet connections, and electrical outlets are spaced around the perimeters for laptop use. There will be seating for 1,000 students with furniture ranging from lounge to group study to traditional dining and café dining seating.
The ceiling height will range from 10 to 27 ft, and view corridors will allow a person to stand in the middle of the room and look north to the mountains and south to the Taylor Building.
“We are excited about the completion of the Manwaring Student Center later this year,” says Charles Andersen, university resources vice president. “The large-scale renovation and expansion has been ongoing for about three years now, and the completed building will provide a wonderful service to our students.”
Project Team
Rexburg, Idaho
Owner: Brigham Young University
General Contractor: Okland Construction Co. Inc., Salt Lake City
Architect: FFKR Architects, Salt Lake City
Engineers: Keller Associates, Pocatello, Idaho; TBSE Inc., Centerville, Utah; Heath Engineering Co., Salt Lake City
Acoustical Consultant: D.L. Adams Associates Inc., Denver








Post a comment to this article
Report Abusive Comment