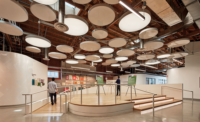Gonzalez Goodale Architects and Morillo Construction recently put the finishing touches on the 31,400-sq-ft Department of Water and Power building in Pasadena.
The $10-million civic project, which houses operations, maintenance crews and supervisors along with a city Emergency Operations Center, garnered a Merit Award for design from the Pasadena Foothill chapter of the American Institute of Architects.
Situated within Pasadena Water and Power�s corporate yard on 245 West Mountain Street, the new building reprises the volume and vertical rhythms of the historical 1930s brick and concrete warehouse across from it while maintaining a distinct contemporary architectural identity, the architects say. By incorporating several advanced sustainability features, the building is also designed with the well being of its occupants in mind.
�This project is about sensitivity to historical, ecological and human contexts,� says David L. Goodale, design principal at Pasadena-based Gonzalez Goodale. �It�s about the sustainability of human energy. Everything about this building is meant to add productivity and pleasure to the lives of the men and women who keep Pasadena running smoothly.�
The two buildings are bridged by a verdant space framed by oak trees. Rich, native landscaping by Los Angeles-based Yael Lir Landscape Architects obviates the need for irrigation while providing employees with a much-needed shade canopy during break times.
Goodale says that sunlight and heat were major considerations in the project's design. A number of strategies were employed to help manage the building�s temperature while still allowing an optimal amount of light inside the space. Screens of perforated metal clad the essentially box-shaped building. This feature creates visual interest and softens the building while dissipating both glare and heat, he says.
At the north wall, a two-story glass curtain wall, backed by a braced steel frame, admits glare-free sunlight deep into the building, creating a more productive workspace for the workers. Full daylighting of inhabited spaces, enhanced air-change ventilation, operable windows and panoramic views also promote satisfaction in the workplace. The water-thrifty evaporative cooling water feature �rains� from the fa�ade of the new building, lowering the temperature on the west-facing wall. Highly reflective roofing further cools down the building.
The structure also hosts two demonstration green roof areas that showcase available options for potential use on future city-owned buildings. One area is planted with Mexican Feather Grass and the other with a few varieties of Sedum. Preferred parking for carpools and hybrid vehicles, ample bicycle racks and internal showers bring home Pasadena�s message of sustainability by encouraging alternative means of transportation.
Goodale says that during construction, the team was careful to use recycled and locally sourced materials and sustainably harvested wood products. A significant portion of the construction waste was also diverted or recycled.
Engineers on the project included Brandow & Johnston of Los Angeles (structural), TMAD Taylor & Gaines of Pasadena (MEP) and JMC2 of San Pedro (civil).
Gonzalez Goodale�s team included Armando L. Gonzalez, FAIA, principal in charge; David L. Goodale, AIA, LEED AP, design principal; Dennis Smith, AIA, project manager/architect; Gerda Buss, interiors; Alison Spicer, LEED AP, sustainability coordinator; and Hannah Trimbath, project assistant.
Article toolbar





Post a comment to this article
Report Abusive Comment