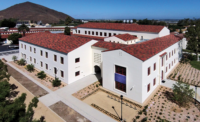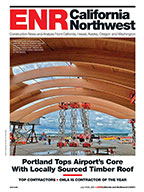Submitted by Nacht & Lewis
The $4.7-million Plumas-Sierra courthouse is the first multi-jurisdictional courthouse in California, strategically located to serve Portola, Loyalton and the Highway 395 corridor.
The single-story building in Portola accommodates one jury courtroom, chambers, jury deliberation, clerks’ area and a self-help center. The design team was faced with the challenge of preparing construction documents in 30% less time in order to meet the deadline required to award the project and allow the contractor to mobilize and pour the foundation prior to the first snow storm of the year. The documents were finished in August, the project bid in September, and construction started in early October. The contractor finished the final pour just as a massive snow storm descended on the town. By December the building was closed to the weather.
The project was originally designed in conjunction with improvements that were to be provided by a private developer. Towards the end of the project, the developer experienced financial hardships, which prevented him from providing the infrastructure that he had promised. The architect, general contractor, civil engineer, inspector of record and the city of Portola moved quickly to document and implement the additional items required to complete the project.
Rather than constructing a traditional looking courthouse, the design team chose to craft a building that fit into this mountain community. Materials and construction types were selected based on local availability and labor resources. Wood and stone are the mainstay of the material palette. The design fulfills the project’s function through the provision of a courtroom, a public counter for paying fines, judicial chambers, a jury deliberation room, a public lobby/waiting area and ancillary spaces. Roof lines and exits were designed to allow the courthouse to be expanded, to the east, should the court elect to do so.
Project Team
Developer/Owner: Administrative Office of the Courts, Office of Courthouse Construction and Management, Sacramento
General Contractor: SW Allen Construction, Sacramento
Construction Management: Kitchell, Sacramento
Architect: Nacht & Lewis, Sacramento
Civil Engineer: RSC Engineering, Roseville
Structural Engineer: CYS Structural Engineers, Sacramento
MEP Engineer: Capital Engineering Consultants, Rancho Cordova
Subcontractors: Joy Engineering, Portola; Jim Alexander Concrete Consruction, Loomis; Bartel Welding & Machine, Oroville; Cummings Co., Chico; GP Mechanical, El Dorado; Nelson Electrical Co., Sparks, Nev.








Post a comment to this article
Report Abusive Comment