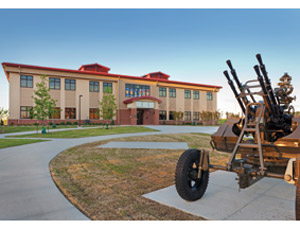Submitted by Swinerton Builders
This top-of-the-line, five-star, mid-mountain resort is a one-of-a-kind in the area. Located north of Lake Tahoe at 7,000 ft, it contains 170 hotel rooms, 23 private residences and a 14,000-sq-ft conference center.

The Ritz-Carlton boasts a direct gondola and ski lift that provide ski-in/ski-out access in the winter, as well as easy access to mountain biking and hiking in the spring, summer and fall seasons. It also features a 17,000-sq-ft spa and fitness center and offers upscale dining at the Manzanita restaurant created by renowned San Francisco Chef Traci Des Jardins.
The Ritz-Carlton Highland’s steeply pitched roofs that shed snow, shallow eaves, shiplap siding, and rustic stone base made of local granite, evoke lodges of the past, such as Yosemite’s Ahwahnee. The interior design provided custom finishes by local artisans. The cedar plank woodwork and alpine green slate flooring were also locally sourced.
The entry experience is one of the best design moments of this project. Guests are greeted by a 55-ft-high weathered granite fireplace column and 25-ft-high windows that provide views of the surrounding forests and ski slopes in many directions.
The construction schedule, which once had over 10,000 activities, along with a reference log of over 500 open issues, kept the project team moving. With construction taking place at an elevation of nearly 7,000 ft, the building schedule for this structure was very stringent and demanding. Before Swinerton and Q&D could begin working on this mid-mountain resort, construction of a new roadway to the site had to occur. The roadway, completed by Q&D, included six bridges and tunnels at an average grade of 10%.
Harsh elements and strict Storm Water Pollution Prevention Program (SWPPP) requirements due to the site bordering the Tahoe National Forest and the sensitive Martis Creek Wetlands added additional obstacles for the project team.
Leading the way in innovative construction, the team utilized BIM as part of the preconstruction process for constructability analysis, MEPF coordination, and schedule review; modeling all building systems on 2D design documents. While MEP coordination using BIM has become standard practice, Q&D/Swinerton developed a weekly coordination process that was a pioneer in the use of Navis Works, web-based GoToMeeting coordination meetings and digital pdf signature signoff of coordinated work areas.
Project Team
Developer/Owner: EastWest Partners, Inc., Truckee
General Contractor: Q&D Construction/Swinerton Builders JV, San Francisco
Architect: Oz Architects (Architect of Record), Boulder, with Hornberger Worstell (Design Architect), San Francisco
Civil Engineer: Nichols Consultant Engineers, Reno
Structural Engineer: S.A. Miro, Inc., Consulting Engineers, Denver<
MEP Engineer: Beaudin Ganze Consulting Engineers Inc., Avon, Colo
Subcontractors: F. Rogers, Livermore; Johansen Masonry Inc., Truckee; LSI Crane, Reno; The Raymond Group, Orange, and Aderholt Specialty Co., Modesto JV, ; Rex Moore Electrical Contractors and Engineers, Sacramento; Southland Industries, Irvine; ValleyCrest, Calabasas

Post a comment to this article
Report Abusive Comment