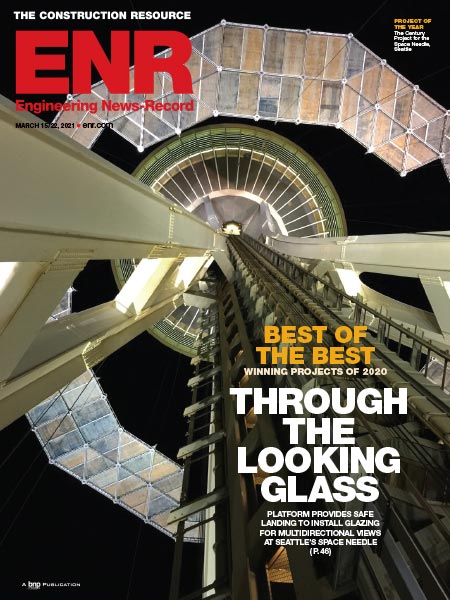Submitted by PCL Construction Services
The 10.9-million renovation project to Hollywood Palladium Theater included the improvement of the rigging capabilities of the venue by cutting two of the truss cords and raising them for lighting and camera access.
Additional scope of work included a new loading dock, ADA compliant wheelchair ramps, new elevator, new plaster walls, new LED lighting, new bars, VIP areas and a new 3,000-amp service for production. Also, various interior improvements included new dressing rooms, toilet rooms and a backstage area.
The Hollywood Palladium building is considered a historic landmark. The work completed by PCL included updating and restoring the building while maintaining its original attributes. Owner Live Nation’s goal was to keep everything as close to the original finishes as possible. PCL re-fabricated the alcove lighting soffits and ADA compliance elements like elevator and ramps were added while still maintaining the original feel of the building. The stage area was lifted to accommodate larger bands and the stage roof was lifted 30 ft to accommodate the state of the art production and lighting/staging gear.
Project Team
Developer/Owner: Live Nation, Beverly Hills
General Contractor: PCL Construction Services Inc., Glendale
Architect: KKE Architects Inc., Pasadena
Civil Engineer: Garcrest Engineering and Construction Inc., Glendale
Structural Engineer: Nabih Youssef & Associates, Los Angeles
MEP Engineer: SY Lee and Associates, Glendale



Post a comment to this article
Report Abusive Comment