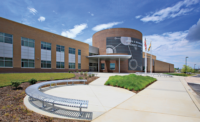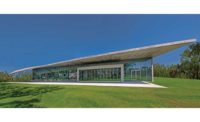Submitted by Griffin Enright Architects
St. Thomas is a K-8 catholic grade school in a densely populated part of Los Angeles on an extremely small site. The $13-million project consisted of a new playground stacked over parking, new driveway and new gym/multi-purpose room, library and art room.

The new driveway wraps around the perimeter of the site simultaneously providing a fire lane, a buffer for the school community, and diffusing local traffic congestion by providing a new onsite drop-off. The new building is located on the west side of the site to both provide shade for the aftercare program on the playground in the afternoon and to connect via a bridge to the renovated existing three-story school building. The driveway moves around the site, connects down to the parking below, and then rises up to the onsite student drop-off location in front of the new Urban Porch, which becomes the nexus for the school.
Off-the-shelf Vulcraft trusses are cantilevered from the span of the gym/multi-purpose room to create shaded outdoor gathering space in this hot part of the city.
The new pedestrian entry for students and families occurs along a ramp (an over-scaled, required handicap ramp) that rises up to the middle of the site and arrives at the Urban Porch. This space functions in a variety of different ways, including accommodating an outdoor lunchroom, entry to the school, entry to the library, a second-story balcony accessed from the new art room and existing classrooms above. The balcony will also provide become a pulpit/lectern for the larger religious occasions such as Easter.
The new building is separated from the existing one to accommodate a phased construction and to allow light to reach the former basement of the existing building. The basement of the existing building was excavated, providing new outdoor play areas for kindergarten, first and second grades that is buffered from the older kids. Bridges, a stair and a new elevator (which upgrades ADA for the existing building) connect the existing building with the new building and engage the covered outdoor space.
Project Team
Developer/Owner: St. Thomas the Apostle School, Los Angeles
General Contractor: Del Amo Construction, Pasadena
Construction Management: J. F. Shea Foundation, Aliso Viejo<
Architect: Griffin Enright Architects, Los Angeles
Civil Engineer: KPFF Consulting Engineers, Los Angeles
Structural Engineer: Seneca Structural Engineering Inc., Laguna Hills
MEP Engineer: Antieri & Haloossim Consulting Engineers Inc., Los Angeles
Subcontractors: Coastline Steel, Long Beach; Amber Glass, Burbank; Bergelectric, Los Angeles; Richmond Plastering, Hawaiian Gardens; Otis Elevator, Los Angeles; Davis Plumbing, Los Angeles; Broadway Industries, Culver City; Bow Tile, Van Nuys; Skyline Roofing, San Marcos; Infinity Metals, La Habra



Post a comment to this article
Report Abusive Comment