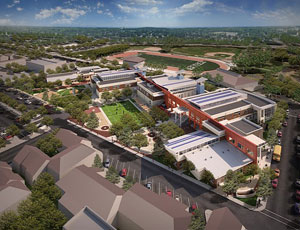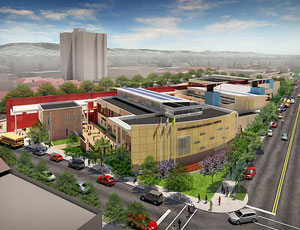Construction is now underway for the 123,000-sq-ft Downtown Educational Complex in Oakland, situated on Oakland Unified School District-owned land in the city�s Lake Merritt "Channel Area."


Designed by MVE Institutional, an affiliate of Irvine-based MVE & Partners, the groundbreaking project reinvents the K-12 campus as a multi-purpose community center. (The OUSD says a general contractor would be selected on Nov. 3.)
The complex has an ultimate project goal of grid neutrality and third-party certification under the Collaborative for High Performance Schools (CHPS) Verified Program, which requires projects to submit documentation for performance verification by an independent review team.
Expected project completion is spring 2012 for phase one and fall 2014 for phase two.
MVEI says that so as not to interrupt community life, ongoing construction is being carefully staged and scheduled to allow students to attend classes in existing facilities that will eventually be replaced in their entirety.
When complete, the new 5.5-acre complex will house the 360-student La Escuelita K-5 elementary school (with a separate kindergarten wing), the 180-student MetWest High School (designed around a double-height “town hall” space) and the 168-student Child Development Center, featuring seven classrooms and a licensed outdoor play area, which replaces two separate child-care facilities currently onsite.
The schools serve OUSD, which is California’s most-improved urban school district over the past six years, and one that bridges diverse cultures. Community meetings and presentations were conducted in multiple languages to enable the school district and project team members to gain valuable input regarding community concerns and desires for the project.
MVEI says that while each school has its own distinct entryway, a great room serving as a cafeteria, gymnasium, and multi-use space with a stage will be shared by all schools. The buildings are linked by an interactive “learning walk” that passes through all the essential spaces, making the campus an educational instrument for every age group. A shared playfield and community edible garden, further enhance the campus.
In addition to the academic functions, MVEI’s re-imagination of the OUSD school site as a community center introduces a community-based health clinic, a state-of-the-art district information technology data center, and a studio for KDOL, a district-wide television station.
|
Project Team: Architect/Master Planner: MVE Institutional Inc.—Robert Simons, AIA, Principal; Seema Mhaskar, RA, LEED AP, Project Manager; Mel Tan, RA, Project Designer; Robert Puleo, Assoc. IIDA, Director of Interiors; Marc Cohen, AIA, LEED AP BD+C, Director of Sustainable Design Civil Engineer: HMH Inc. Structural Engineer: OLMM Consulting Engineers Mechanical/Plumbing Engineer: Taylor Engineering, LLC. Electrical Engineer: IDEAS—Integrated Design Associates, Inc. Acoustical Engineer: Charles Salter Associates Phase One Site Work: Evans Brothers Inc. Landscape Architect: PGAdesign Food Service: The Marshall Associates Dry Utility Consultant: Giacalone Design Services Inc. Cost Estimator: Sierra West Group |
“Oakland’s vision for unifying communities through multi-purpose educational environments is the wave of the future,” says Robert Simons, AIA, principal at MVEI. “We also share its commitment to promoting sustainability and providing its students with optimal learning environments.”
Sustainable design measures began with the fundamentals of building orientation; MVEI oriented the complex to maximize north-south exposure, leveraging daylight access while controlling solar heat gain. A rooftop photovoltaic array reduces the project’s demand on the power grid, and passive evaporative cooling towers utilize integrated misting systems to provide cool air to large common areas with minimal energy use. Rain water collection cisterns capture runoff for use in irrigation, and uncollected rain water is channeled to planters and landscape areas to help recharge the aquifer below the project and minimize the project’s impact on the city’s existing storm water infrastructure. An on-grade parking lot will feature photovoltaic panel shade structures.
Additional design solutions enhancing the project’s sustainability include operable windows, demand-controlled ventilation, daylighting, oversized ceiling fans, thermal mass, cool roof systems, and Energy Star appliances. A comprehensive building management system will monitor the performance of energy use throughout the complex, and data will be used by OUSD to fine-tune systems for optimal efficiency.

Post a comment to this article
Report Abusive Comment