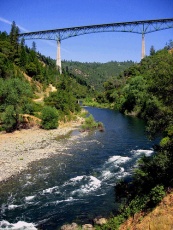The tallest bridge in California � the Foresthill Bridge in Placer County � is about to embark on a $71-million renewal and seismic upgrade project.
 |
The county, which owns, operates and maintains the bridge, will oversee the project, which started bid advertising June 29 with bid opening scheduled for Sept. 7 and the award announced in November. Construction is scheduled to begin in December with completion in late 2013 or 2014.
A number of high-profile firms are bidding on the project, including American Bridge/Fluor, California Engineering, Golden Gate Bridge Inc., Skanska, Teichert Readymix and William P. Young Construction.
The Foresthill Bridge (sometimes called the Auburn-Foresthill Bridge) spans the North Fork Canyon 730 ft above the American River. It�s located on Foresthill Road, about 1 mi east of Interstate 80, between the towns of Auburn and Foresthill.
The bridge was originally constructed between 1971 and 1973 by Kawasaki Heavy Industries to accompany the Auburn Dam, which never got built due to U.S. Geological Survey concerns about seismic activity in the region.
But now, the same federal agency recommends that the bridge receive a seismic upgrade. The construction work includes $41 million for a mandated seismic retrofit, $25 million for new green paint and $5 million for a new catwalk system and miscellaneous bridge rehabilitation work. About $62 million of the construction cost will come from the federal government; the other $9 million is split between state bond and county public works funds.
The 2,428-ft-long span with piers only 16 ft shorter than those of the Golden Gate Bridge was built at a cost of $13 million by the Bureau of Reclamation. The bridge was constructed as a replacement for the original Auburn-Foresthill Bridge, which was to have covered by the filling of the Auburn Dam Reservoir. The dam was supposed to have been built by 1983.
Quincy Engineering in Sacramento completed the seismic analysis while LSA Associates, an environmental, transportation and community planning firm with 10 offices in California, prepared the construction plan. Work will include installing new longitudinal and transverse anchorage systems, strengthening the lower chords of the main truss, strengthening or replacing bolted connections in bracing members and strengthening the horizontal and vertical concrete wall connections in the approach structure.


Post a comment to this article
Report Abusive Comment