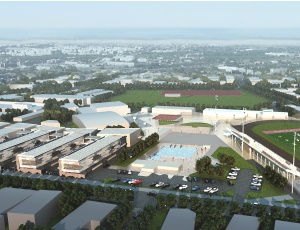McCarthy Building Cos. Inc. has begun construction on 11 new educational buildings at Carlsbad High School in Carlsbad, North San Diego County.

The one- and two-story education facilities will comprise a total of 99,000 sq ft, and provide new classroom, performing arts, vocational education lab and food service space. Construction of these buildings represents the third and last phase of an overall $86 million renovation of Carlsbad High School that McCarthy began in June 2008. Final completion is slated for mid October 2011.
Carlsbad High School is among eight schools within the Carlsbad Unified School District being constructed or modernized with funding from Proposition P, a $198 million bond measure passed by voters in 2006. Originally built in 1957, the high school currently has an enrollment of nearly 2,900 students.
The educational structures are being built on the site of the school�s former parking lot located on the east side. McCarthy�s work crews have completed the parking lot demolition and are in the process of identifying and relocating underground utilities and re-compacting the soil to accommodate the building pads. Construction of the courtyard adjacent to the existing gymnasium will be performed within an accelerated timeframe during the short, two-month summer school break.
�We�ve been working closely with the district to reduce potential traffic flow issues and minimize disruptions to campus operations while school is in session, says McCarthy Project Manager Jun Eguia. �Barring any major unforeseen obstacles with unmapped underground utilities, we�re geared up to accomplish some key components of the project prior to Aug. 16, when the new school year commences.�
The educational buildings will have curtain walls on one side, with metal light screens on the opposite sides to help reduce energy use. Construction of the new education buildings is scheduled for completion in mid-August 2011. McCarthy crews will then have two months to demolish many of the existing classroom buildings and convert the site into a new, larger parking lot on the south side of the campus.
Last March, a ribbon-cutting ceremony was held to commemorate the completion of the second phase of construction, which involved demolition of the existing stadium, installation of underground utility infrastructure, and construction of a new 3,900-seat athletic stadium with aluminum bleachers and a synthetic track and field area. The stadium houses a new 10,000-sq-ft building with locker rooms, restrooms and concession areas. The new stadium also features a Pop Warner-sponsored scoreboard with state-of-the-art LED technology for animated messaging.
The initial phase, performed in the later half of 2008, required McCarthy to set up temporary classroom facilities for students, along with the utilities to support these facilities.
Design consultants involved with the Carlsbad High School renovation project include Perkins+Will, architect; John A. Martin & Associates, structural engineer; Leighton Engineering, geotechnical engineer; Cornerstone Engineering Inc., civil engineer; Johnson Consulting Engineers Inc., electrical engineer; Donn C. Gilmore & Associates, mechanical engineer; and Lightfoot Planning Group as the landscape architect. The Planning Center provided the Environmental Impact Report.
Gafcon is the program manager. Erik Reuter is serving as director of school construction on behalf of the CUSD.

Post a comment to this article
Report Abusive Comment