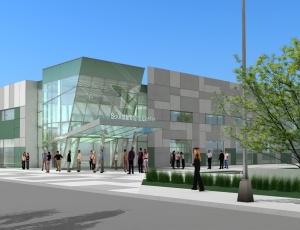More than 350 community leaders, stakeholders and residents witnessed the recent groundbreaking of the 31,000-sq-ft Los Angeles County South Health Center, a medical office building located on the northwest corner of 120th Street and Wilmington Avenue, on the north end of the Martin Luther King, Jr., Medical Center Campus, in Los Angeles.

With a project budget of $20 million, it is the first building to officially kick off the area�s community redevelopment plan. It is being constructed using a design-build delivery method spearheaded by McCarthy Building Cos. in collaboration with TAYLOR, a leading Southern California healthcare architectural firm.
�This design-build delivery process provides a greater level of coordination and collaboration between the design and the construction phases,� says Steven Mynsberge, executive vice president and healthcare business leader for McCarthy. �We are currently targeting construction completion for summer 2011, but this process allows the designer and builder to work side-by-side as a cohesive team throughout the entire process. As such, this process better positions us to deliver the new facility sooner than anticipated.�
�South Health Center creates a gateway to the Martin Luther King, Jr., Medical Center Campus that will help to introduce the community to the expanded public health services that will be offered at the new facility and on the campus,� says Randy Regier, president of TAYLOR. �With its contemporary architectural presence rendered in playful geometric forms, community inspired art program and welcoming sidewalk approach, the building is an important step in repositioning the entire medical district.�
Designed with a highly visible, double-height, glass enclosed entry lobby, the two-story structure also houses a community room on the north side of the building. Open to community groups seeking meeting rooms, the space includes glass window walls that open onto the pedestrian plaza which can be used as an outdoor space for health fairs and other activities.
The facility is on track to achieve its targeted LEED gold certification goals with a design that takes advantage of its site in a high density location that offers easy access to public transit, and a smaller parking lot to encourage its use. For the building, the designers incorporated products with renewable and recycled content, low-VOC materials for surfaces and finishes, highly efficient mechanical systems and low-flow plumbing fixtures and a white roof. Thermally-efficient glazing contributes to energy savings while the large windows in the atrium and conference area bring in natural light.
The L.A. County South Health Center will provide services such as testing and treatment for sexually transmitted diseases and tuberculosis, as well as immunizations. In addition, it will also house administrative offices for public health nurses and health investigators.

Post a comment to this article
Report Abusive Comment