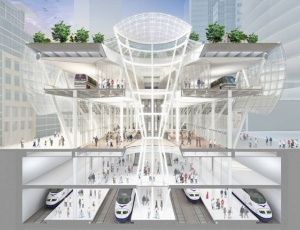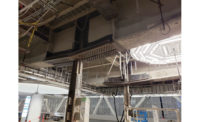The Transbay Joint Powers Authority Board last week heard a final design report prepared by Pelli Clarke Pelli, the project architect, for the new Transbay Transit Center and Park.

The completion of the design will permit construction of this landmark facility to start in August of this year. The TJPA staff also presented a $1.589 billion budget for the first phase of the project, updated to include the cost of building the below ground train box.
A recent grant of $400 million in federal stimulus funds for construction of the train box completed funding for the Transit Center. A Temporary Terminal facility on Main and Beale in between Howard and Mission Streets, under construction since December 2008, will serve the current transit operators while the existing terminal is demolished and the new Transit Center is constructed.
�The design evolution of the Transbay Transit Center shows the great progress being made on a crucial piece of transit infrastructure that will transform this part of our city,� says Mayor Gavin Newsom. �These designs being unveiled are very impressive and will deliver an unprecedented addition to the civic and economic fabric of this city.�
In their presentation to the TJPA board, the Transit Center architects displayed an iconic glass-and-steel structure that will serve 12 transit systems, including Caltrain and future California High Speed Rail. Designed to be the focal point of a new transit-oriented neighborhood, the Transit Center will be a destination for both transit users and the general public. The second phase of the project, scheduled for completion later this decade, will provide rail access to the new Transit Center via an underground tunnel from the existing rail terminal at 4th and King Streets.
One of the highlights of the new Transit Center is the 5.4-acre rooftop urban park. The park will feature an outdoor amphitheatre for musical performances, space for evening film screenings, cafes and restaurants. The park will contain some 20 sub-environments including the amphitheatre, a children�s playground, public artworks and a lily pond, providing rich educational and recreational experiences to the public.
�We could not be more pleased with the work that has been done to date to build this grand center which will serve as the future of transportation connectivity in San Francisco,� says Nathanial P. Ford Jr., chairman of the TJPA board of directors. �The new Transit Center will have something for everyone�it will be a visual gem for the city, a place of respite for the neighborhood and most importantly, the hub of the region�s transit infrastructure.�
The Transit Center is also slated to be among the greenest buildings in the U.S. and will meet the LEED gold level standards for 2009. Some of its sustainable features include a geothermal system to assist in substantially reducing energy consumption and a greywater recycling system that will be manage and re-use waste water in the facility. The Transit Center will be entirely naturally ventilated, and, to a large extent, naturally lit. The 5-acre park on the roof will contribute not only to the sustainability of the center by acting as a �living roof,� but will also enhance the quality of the environment for neighboring buildings.
�We are very proud of the Transit Center design,� says Maria Ayerdi-Kaplan, executive director of the TJPA. �It is a visionary station that fully achieves our goals of architectural beauty, functionality and sustainability. We are also pleased to report thatat 100% Design Development, the project remains on budget with the many innovative attributes first proposed in the design competition three years ago that will delight and inspire generations of transit users and visitors alike.�



Post a comment to this article
Report Abusive Comment