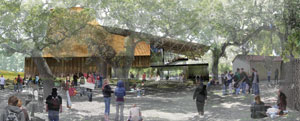
Blach Construction and Hodgetts + Fund Architects have completed a performing arts center for Menlo-Atherton High School in Menlo Park.
The city of Menlo Park and the high school partnered to fund the project, located on the school campus.
The 31,000-sq-ft, 65-ft-high building was carefully designed and landscaped to create a tree house-like environment and the impression it is following the contours of an already existing hillside.
Striking a balance of function, imagery, comfort and responsible allocation of natural resources, the center includes a 492-seat theater, lobby, box office, rehearsal and practice rooms, and stagecraft workshop for production of scenery and props. The facility also includes a glass-enclosed multiuse/cafeteria space. The wall of floor-to-ceiling glass doors surrounding the cafeteria open up to an expansive outdoor courtyard, which is situated among full grown trees and new plantings.
The theater boasts a professional-caliber fly tower for raising and lowering scenery; an orchestra lift to convert the stage for various types of productions or to extend the seating capacity; an orchestra pit accommodating up to 80 musicians; a robust lighting system with two catwalks for optimal control; state-of-the-art acoustics; and a professional, sound-proof control booth.

Post a comment to this article
Report Abusive Comment