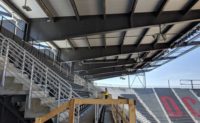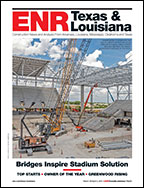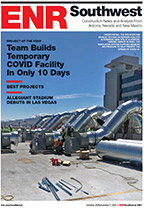Razed Bleachers
Initially, designers intended to preserve part of the old stadium’s bleachers; however, once construction started, it became apparent that sight lines would be blocked and complete demolition followed. The new bleachers are configured to meet FIFA standards. “The decision to tear [the old bleachers] down was made soon after the World Cup 2010,” reports Maruska Lima.
Stadium seating is spread over three tiers: the lower bleachers have 22,000 seats; a mezzanine has 24 luxury boxes and 6,000 to 7,000 seats; and the upper deck has seating for 39,000. The press box will accommodate 2,850 people.
Bleacher work is now complete. On-site precast-concrete work included the lower bleachers and mezzanine boxes—including pillars and beams—in addition to stairs and seats. In the upper bleachers, crews saved time by assembling rows of seats with pre-molded components produced at the jobsite, according to Novacap’s engineer.
Stadium access will be through two tunnels on opposite sides. Eight ramps will give the public access to the bleachers.
The soccer pitch is 4.8 m below grade, and the distance from the field to the first row of seats is 7.5 m, the minimum distance required by FIFA standards.
All in all, 12 average-sized and large derrick cranes have been used at the jobsite. Among other tasks, they have been used to assemble frames and wind-protection plates for the stadium’s pillars.
A Kobelco SL 6000 crane with an 87-m-long beam supports stadium construction from its position at the center of the field. The operator systematically placed the pre-molded concrete stairs of the upper bleachers—1,064 pieces weighing up to 13 tons each.
Currently at the jobsite, 4,000 people are working, divided into three shifts, with 500 workers exclusively dedicated to electro-mechanical facilities.
Design Challenge
Architect and urban specialist Lúcio Costa, who developed Brasília’s master plan in the 1950s, originally conceived a 110,000-seat stadium but scaled it back to 42,000 seats. The new design team is led by father-son architects Eduardo Castro Mello and Vicente Castro Mello, the son and grandson of Ícaro de Castro Mello, who designed the original Mané Garrincha stadium.
The scheme for the new arena retains the design intent of the original and conforms to the surrounding landmark buildings of the federal capital. The striking sequence of pillars surrounding the arena follow the lines of other noteworthy structures in the zone known as Brasilia’s Monumental Axle: the Planalto palace, the Justice palace and the Itamarati building.









Post a comment to this article
Report Abusive Comment