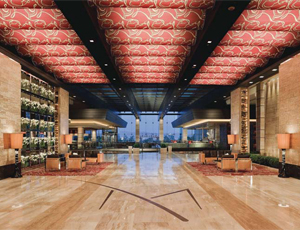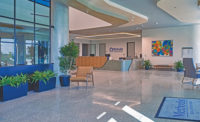Without any adjacent context, designers of this $40 million 1-million-sq-ft shopping center worked to create a neighborhood that looked as if it had developed over time.

Contractors used a mixture of building materials in complex and decorative ways to achieve a traditional architectural look and feel. The main facades were built with a mixture of masonry, clapboard and EIFS, all seamlessly integrated to give the appearance of older construction. The longer expanses of storefronts were broken up to create the image of many separate buildings built up over time.
Owner: Zaremba Metropolitan Midlothian LLC, Lakewood, Ohio
General contractor: EDC, Midlothian, Va.
Architect: CREATE Architecture Planning & Design, New York (overall project design); Herschman Architects, Cleveland (buildings FGH and OfficeMax); and Rodney L. Sartain - Architect, Birmingham, Ala. (Regal 16 Cinemas)
Structural engineer: Meyer Consulting Engineers Corp., Rockville, Md. (overall); Thorson Baker & Associates Inc., Richfield, Ohio (buildings FGH and OfficeMax); and Wallace Engineering, Kansas City, Mo. (Regal 16 Cinemas)
MEP engineer: Omdex Inc., Midland Park, N.J. (overall); McHenry & Associates, Cleveland (buildings FGH and OfficeMax) and EnviroDesign, Inc., Austin (Regal 16 Cinemas)
The quality of the material transitions and varying parapet heights and roof forms were crucial to the style’s success. The general contractor, EDC, used superior craftsmanship to create corbelled parapets, barrel vaulted dormers and arched masonry windows that appear to have been bricked in some time ago. This attention to detail and quality of craftsmanship was carried to the horizontal surfaces, where a combination of masonry pavers and stamped and colored concrete was used to complete the design theme.


Post a comment to this article
Report Abusive Comment