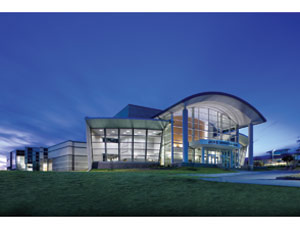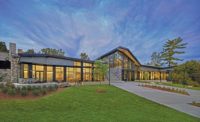The new 70,000-sq-ft 3-story Westchester Community College Gateway Center was developed to help the college bolster its focus on workforce development. The V-shaped building, designed by Ennead Architects of New York City, includes state-of-the-art classrooms, seminar rooms, a lecture hall, computer labs and language labs equipped with leading-edge technology to integrate students learning English into the fabric of the campus.

The building consists of two wings that embrace a green courtyard and are connected by a multi-story transparent glass lobby and welcome center. A horizontal zinc column forms the upper level of the north wing, which appears to float above the ground plate. At its southern edge, daylight is filtered through a delicate steel sunscreen in a series of seminar rooms. Locally-quarried stone, zinc and glass form the building’s primary materials.
“A rich palette of materials combined with structural inventiveness enabled us to create a building with an abundance of natural daylight and a symbolic gateway that reflects the aspirations of those who are seeking a better future in this country through education,” says Susan Rodriguez, design partner at Ennead Architects and the project architect.
The project was designated as a Wicks project by Westchester County, which required the job to be divided into four prime contracts: general construction, mechanical, electrical and plumbing. Due to the number of prime contractors involved, regular communication was necessary to work through design clarifications and changes in order to maintain progress.
Change orders were negotiated and processed expeditiously on a monthly basis. The construction contingency budge percentage was a mere 3.2%.
Repairs to the building’s underground HVAC ductwork, which was encased in concrete, represented a significant challenge for the team. Water seeped into the ducts and required extensive repair. The general contractor, STV of New York City, worked with the HVAC contractor, the design team, forensic engineers and the owner to solve this problem. A robotic video camera was sent into the ductwork to find potential leaks or cracks. Although the repair process took a number of months to complete, sending in cameras and making repairs was less costly and less time consuming than digging up the concrete-encased ducts to replace them.
“It’s very a multifaceted building with a complexity of materials that presented a challenge,” says John Drygulski, senior vice president at STV. “It was a very tight budget and getting everything in there in the proper sequence without disturbing the in-place work was tricky.”
Key Players
Developer/Owner: Westchester Community CollegeGeneral Contractor: Worth Construction, Bethel, Conn.
Construction Manager: STV, New York*
Architect: Ennead Architects LLP, New York
*Submitted Project to New York Construction


Post a comment to this article
Report Abusive Comment