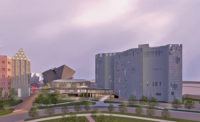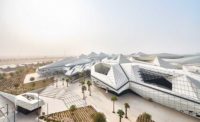The decades-long dream to create the Martin Luther King Jr. National Memorial in Washington, D.C., will become a reality on Aug. 28. Fifteen years in the making, the memorial faced challenges—ranging from an extensive approval process to a site on the National Mall made of fill from the Potomac River—before construction could start in late 2009. Two years later, the design-build team, the first use of the delivery system for a memorial on the Mall, will deliver the $120-million vision within walking distance of the spot where Dr. King delivered his “I Have a Dream” speech 48 years ago.
First authorized in 1996, the high-profile memorial has a mix of significant private and public stakeholders, including the Federal Commission of Fine Arts (FCFA), the National Park Service, the National Capital Planning Commission and the Martin Luther King Jr. National Memorial Project Foundation. Dr. Ed Jackson, executive architect with the foundation, says after ROMA Design Group of San Francisco won the design competition in 2000, negotiations began in earnest.
“Once the design competition had been completed and we had identified a winner, everyone thought the game was over. But for those of us who [know] the process here in Washington, that’s just the beginning of the game,” he says.
The project went through a trying series of approvals, including concerns raised by the FCFA in 2008 that the original sculpture concept of Dr. King was “too confrontational.” Security enhancements were also a sticking point. Plans to use a series of bollards to block vehicle entry were scrapped in favor of trees, a stone wall and bollards.
Once consensus was reached, the National Park Service signed off on the project in October 2009, allowing work to begin.
Darien Grant, project executive with Turner Construction, New York City, credits the design-build process for getting the project through the final years of approvals and getting the project on-track for its August delivery. Turner Construction partnered on the project with McKissack & McKissack, Washington D.C.; Gilford Corp., Beltsville, Md., and Turner subsidiary Tompkins Builders, Washington, to form the design-build team, which was selected in June 2007. The MLK memorial is the first memorial on the Mall to use a design-build procurement method, Grant says.
“The [design-build] process really panned out,” he says. “If you look at the numerous stakeholders and their specific functional requirements, with the design-build process, the team brought to the table the proper intellectual horsepower to balance the desires of the owner with the requirements of the other agencies involved.”
The artistic vision for the memorial stems from the Dr. King quotation, “Out of a mountain of despair, a stone of hope,” which was part of his “I Have a Dream” speech. Upon entering the memorial, visitors will pass through a 30-ft-tall granite Mountain of Despair. Beyond the passageway, visitors will see the “Stone of Hope,” another 30-ft-tall piece of granite, carved as if it had been removed from the Mountain of Despair. A sculpture of King, created by Chinese artist Lei Yixin, is carved into the Stone of Hope, which is on the face opposite the entrance.
Additional elements include a 2,350-cu-ft, 194-ton granite inscription wall and 47,000 sq ft of granite pavers. The 450-ft-long, crescent-shaped wall displays 14 quotations from Dr. King. Landscaping includes 185 Yoshino cherry trees, 32 American elm trees and 16,835 Big Blue Liriope plantings. Two large waterfalls are served by below-grade pump rooms with a 175-ft access tunnel.








Post a comment to this article
Report Abusive Comment