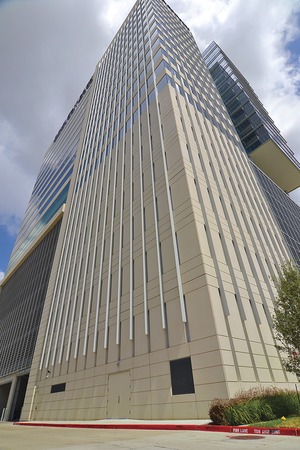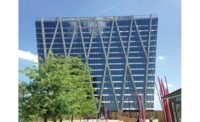Upon completion earlier this year, the BBVA Compass Plaza became one of the first new high-rise structures built in Houston's uptown section near the Galleria in more than 30 years. The 22-story structure features 12 levels of offices and 318,000 sq ft of floor space.


Eight floors comprising 180,000 sq ft will be designated for BBVA Compass, the U.S. unit of BBVA, a Spanish-based financial services firm. The building consolidates the company's work force from five different offices in the Houston area.
The entry level of the building features a BBVA retail bank, two independent restaurants led by award-winning local chefs and a workout facility adjacent to the main lobby.
The building rests on a conventional cast-in-place concrete slab frame that relies on post-tensioning in the girders to achieve longer spans between columns. As a result, there is more open space, giving employees better views from the offices.
The foundation includes 793 augered, cast-in place piles and pile caps. During construction, an in-place drop-hammer testing system was implemented to ensure that the bearing capacity of the piles was at the proper standard.
In order to enhance the building's efficiency, a state-of-the-art chiller plant and HVAC system were installed. The central plant has 1,250 tons of cooling capacity and features an enthalpy wheel for heat recovery in the outside air system to provide more efficient cooling. A natural-gas generator is located on site to provide backup power.
Most of the ductwork and piping was designed to be shop fabricated, enhancing productivity and quality while eliminating field conflicts.
The lobby was finished out with a selection of LEED-certified woods, high-tech glass floor tiles and elements of limestone, marble and stainless steel. The finishes are highlighted by a wall of high-tech video monitors and cutting-edge LED lighting.
The seven-level parking garage holds nearly 1,200 vehicles. It consists of a cast-in-place, post-tensioned, flat-slab system clad with two separate, custom-louvered and perforated metal screens.
These allow the parking section to meld seamlessly with the rest of the structure with enough open areas to allow for natural air flow and eliminate the need for exhaust fans.
In addition to being the first LEED-Gold-certified building in the area, the BBVA Compass Plaza is the first project in Houston to make use of the city's transit corridor ordinance, designed to enhance pedestrian access.
In order to accommodate the size of the building and future development at the site, adjacent roadways were widened and upgraded.
Completed in April and opened in June, the structure also boasts high-performance glazing to resist high temperatures.
Key Players
Owner RS Post Oak Perennial LP, Houston
General Contractor Manhattan Construction Co., Houston
Lead Design HKS Inc., Dallas






Post a comment to this article
Report Abusive Comment