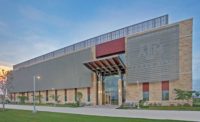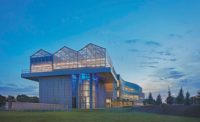Perkins+Will was the lead designer on the Memorial Student Center Renovation and Addition at Texas A&M University. The $103-million project was completed in March 2012 and includes a 100,000-sq-ft expansion and full renovation of the 440,000-sq-ft original building.
Originally built in 1951, the center is a memorial to Aggies who have given their lives in wartime.
New construction includes the 20,000-sq-ft 12th Man Hall, which serves as a grand entrance hall, featuring 12 two-story limestone columns. The center's carefully designed areas of wood and limestone reflect the character of handicraftsmanship, simplicity and function characterized by its original 1950s construction.
The original building was first built with a masonry facade. During renovations, the design team and contractor opened up portions of the original wall to uncover its construction: masonry face brick backed up with structural clay tile and finished on the interior with plaster. However, the walls had no waterproofing and no insulation, and the masonry work was so porous that the interior plaster often felt damp, even in hot weather.
Collaborating to remedy the issue, the architect and contractor jointly evaluated several ideas, with the final design calling for the existing plaster to be removed and for a 1-in. layer of spray-applied polyurethane to be added to the interior face of the structural clay tile.
A finish partition was added to provide a new drywall finish and the needed insulation, while the exterior of the building was made less porous by using exterior sealant, which helped keep water out of the building and maintain the appearance of the historic facade. Extensive coordination was also required for the new curtain-wall system. The contractor, waterproofing consultant and architect evaluated the design details. Following recommendations and review of several mock-ups, the team decided to change some of the details, particularly at the sill and jamb conditions.
This process of creating multiple mock-ups and then reviewing them for constructability and design intent became the norm for the duration of the project, helping with decisions on concrete finishes, roofing reconstruction, caulk and sealant.
The center's design also focused on efficiency and sustainability. To achieve water savings, the designers specified low-water-flow fixtures. They also designed landscaping that used native or adapted plants, many of which can be maintained using limited water supplies, according to the team.
Designers even repurposed an existing underground grease trap as one of the subgrade cisterns on site, allowing for collection of found water from roofs and air-conditioning condensate.
Key Players
Owner: Texas A&M University, College Station, Texas
General Contractor: Vaughn Construction, Houston
Lead Design: Perkins+Will, Dallas
Civil, Structural: Jaster Quintanilla, Dallas
MEP: Shah Smith, Houston
Submitted by Perkins+Will






Post a comment to this article
Report Abusive Comment