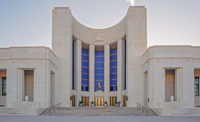Additional capacity drove Baylor Health Care Systems to expand The Heart Hospital Baylor Plano, a 290,000-sq-ft, 116-bed facility that opened in 2007.
MEDCO Construction led the $29.8-million, two-story vertical expansion project, which was completed in November 2011.
The contractor had to perform its work while the hospital remained fully operational. The two floors included 48 new patient rooms, a pharmacy, a research center, a bio skills laboratory, offices and a training room.
Exhaust fans and five rooftop air-handling units were relocated, while three rooftop air-handling units were added, along with a new boiler and cooling tower.
Completing the expansion required more than 70 planned mechanical shutdowns and 25 scheduled electrical shutdowns.
The team was able to avoid interfering with hospital operations, allowing The Heart Hospital to maintain a 95% patient satisfaction rate during construction.
"I am proud of our project teams and the expertise they provided on the vertical expansion," says Denward Freeman, president of MEDCO Construction. "This project entailed complex design challenges as well as issues related to working on a fully occupied hospital campus. Attention to the details made the difference."
Key Players
Owner: Baylor Health Care System, Plano, Texas
General Contractor: MEDCO Construction, Dallas
Lead Design: RTKL Associates Inc., Dallas
Structural: Zinser/Grossman Structural, Dallas
MEP: SW Associates Consulting Engineers, Dallas
Submitted by MEDCO Construction



Post a comment to this article
Report Abusive Comment