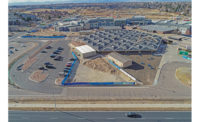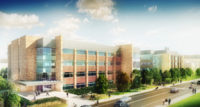In theater, updating a classic can be a delicate process as one tries to retain the flavor of the original while making it relevant for a contemporary audience. The same approach applies to the design and construction of the new Tobin Center for the Performing Arts in San Antonio. The project aims to retain the historic facade of the city's existing hall, known as Municipal Auditorium, while creating performance spaces that meet present-day demands.
The original auditorium featured a 1926 Spanish Colonial Revival-style street front that is a prominent part of the city's historic core, but the structure's interior performance spaces no longer fit the program needs of the community. The design team, led by Seattle-based LMN Architects, with Marmon Mok Architecture, San Antonio, worked closely with a joint venture of Linbeck, Houston, and San Antonio-based Zachry Construction, to strike a balance that would satisfy the community while holding to the project's $200-million budget.
"What we have is a historic building that is treasured in the community," says Mark Reddington, LMN partner. "The question was, how can you preserve and restore this historic building and transform it into something that meets the contemporary needs of a performance venue?"
The resulting 183,000-sq-ft design retains the auditorium's street-front facade, which is tied into a modern and highly flexible performance facility that can accommodate a wide range of users. The team plans to wrap up its 30-month construction schedule in May 2014.
Paul Sipes, senior project manager at Linbeck, says the design-build team modeled numerous design studies to strike the right balance. He says that one critical decision was to retain not only the facade, but a complete bay of structure behind it.
"Because we didn't have to leave a facade and rip out the structure, the process wasn't that delicate," he says. "We don't have a 70-ft-tall wall that needs support with temporary structure."
Behind the historic portion, crews demolished the existing performance hall, much of which had been updated over the years and had limited historic value, Reddington says. The historic concrete and steel structure entry way, which sits on spread footings, is designed to tie into a new steel structure set on 50-ft-deep piers. An open lobby space between the two buildings helps accommodate variations in floor heights.
To create dramatic new spaces while remaining sensitive to the budget, LMN designed the new building with a mix of relatively simple geometries and then wrapped it in a sweeping "veil" of metal panels to provide dramatic dimensions to the exterior. The veil will have an upward flow, extending out as it rises up the building. The veil's panels have voids to allow light through and protruding pieces that will create dynamic shadows that will shift throughout the day.
Of equal importance to the building's historic front on its south elevation is the structure's north elevation, which borders the city's River Walk along the San Antonio River. The original auditorium used this side primarily as a loading dock. With the new design, the team saw an opportunity to blend the building with the river spaces.
Because the city grid does not meet perfectly with the flow of the river, the designers shifted the orientation of the new structure slightly to the north, keeping the historic facade aligned with the street while the back of the facility aligns to the river. New landscaped spaces will be created along the river side, improving the flow between the two.









Post a comment to this article
Report Abusive Comment