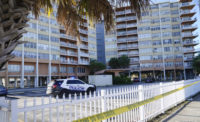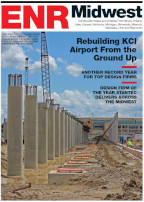Structural engineers inspecting Christchurch’s six steel structures designed with eccentric bracing to resist seismic loads found that five performed well in the shallow Canterbury earthquake that devastated the city on Feb. 22. But the engineers are curious about why two eccentric-braced bays of a three-story parking garage did not fare well—one fractured and the other deformed. The garage did not collapse, thanks to redundancy in the overall structure.
“This is the first time the level of excitation of an earthquake was at least as large as or has exceeded the design basis in an area where steel, eccentrically braced frames were used and the first time this type of damage has been observed following an earthquake,” says Michel Bruneau, a professor in the department of civil, structural and environmental engineering at the State University of New York at Buffalo (UB).
“Seeing their performance is helpful because we get to see the results of the latest seismic design provisions in New Zealand,” which are on par with those in the U.S., adds the engineer, who was in Christchurch from Feb. 27 to March 4 as part of a five-member team observing damage to structures. Bruneau represented the UB/Multidisciplinary Center for Earthquake Engineering Research, in Buffalo.
The magnitude-6.3 quake, only five kilometers deep and 10 km from downtown Christchurch, exceeded the maximum considered event. Officials expect the death toll to rise to at least 240 people. Insurance losses are estimated at $12 billion.
New Zealand Prime Minister John Key said some 10,000 houses will have to be demolished. Several hundred commercial buildings in the downtown area of the mostly low-rise city also will have to be razed, said Key, according to an Associated Press report. Moreover, some 70,000 of the city’s 350,000 residents have temporarily left the area.
Most of the damage was caused by shaking or soil liquefaction, during which soil suddenly loses its strength. Much of the damage to building foundations and most of the damage to infrastructure happened as a consequence of liquefaction, which often occurs where the water table is high and soils are composed of fine sand and silt (see drawing).
The hardest-hit buildings were those with unreinforced masonry structures—many of them older buildings constructed without seismic resistance. As of March 8, almost all power had been restored, with the exception of downtown, and water had been restored to 89% of the residents.
With a few exceptions—such as stairway failures in the Forsyth Barr building and a tilted 10-story building near the river—buildings designed to current standards performed well and as intended, incurring little damage, says the Institution of Professional Engineers of New Zealand (IPENZ).
“Modern design codes do well for new buildings, but Christchurch has a particular problem with ground liquefaction that needs to be addressed for retrofits and new construction,” says David T. Biggs, a structural consultant based in Troy, N.Y., who specializes in masonry construction.
He says the codes need to be reassessed, warranted by the magnitude of the earthquake. “In addition, spurs of the fault line that were activated by the earthquake were generally unknown before last September,” when a magnitude-7.1 quake struck the city, says Biggs, who was in Christchurch to deliver a lecture when the quake hit. “That will probably prompt changes.”
Christchurch is a city with more concrete structures than steel structures. Precast and cast-in-place parking structures fared well, says Biggs, as did steel structures and timber-framed residences. Most of the concrete structures Biggs observed have moment frames in one direction and concrete shear walls in the other.
According to IPENZ, the two reinforced concrete buildings that “catastrophically collapsed”—the Pyne Gould Corp. and CTV buildings—were constructed in about 1963 and 1986, respectively. Both predate a significant revision of the seismic design standard for reinforced concrete.
Fracture
The six steel, eccentric-braced structures in Christchurch were built within the last decade or so. An eccentric-braced frame (EBF) is a diagonally braced frame that has at least one end of each bracing member connected to a beam a short distance from another beam-to-brace connection or a beam-to-column connection, according to the American Institute of Steel Construction.
EBFs are expected to withstand significant inelastic deformations, says Bruneau. The link—the section of beam—between the diagonal braces is “supposed to absorb all the earthquake energy,” he adds.
A hospital, two garages and two high-rises, including a 22-story mixed-use building that is among the three tallest in the city, performed well, says the engineer. Good performance means there is only paint flaking and minor distortion in the link.
Typically, the system would recover most of its original plumbness and would not require any repair, he explains. “The 22-story EBF was green-tagged, indicating there is no apparent structural hazard,” says Bruneau. “However, more comprehensive inspection may reveal damage.”
At one level of the three-story parking garage, one bay had a fracture and another had serious deformation. The system has at least four more bays in the same direction. The good news is that there is redundancy in the system—more than in most structures, says Bruneau.
The bad news is that the two links did not perform well—one more than the other, he adds. “[The fracture] appears to have been in the heat-affected zone next to the weld that connects the brace to the beam in the bottom flange of the beam,” he explains. “The fracture propagated about three inches” into the beam’s web, he adds.
The garage, located in the central business district, was designed for additional stories, says Bruneau. Because the building was designed in this way, it should have been designed beyond the design basis, he says. The name of the garage’s structural engineer is not known to Bruneau.
Bruneau declines to speculate as to the cause of the fracture and deformation without more information. “It will be interesting to see samples from the links to look at the material properties,” he says. “In the end, we will only know how things balance out if a post-earthquake analysis is performed that would indicate how much inelastic deformation really developed in the structure.”













Post a comment to this article
Report Abusive Comment