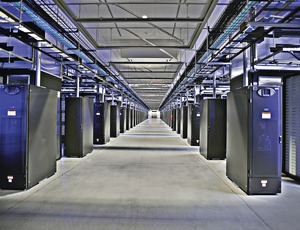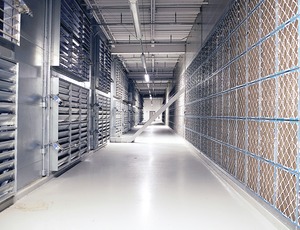A 354,000-sq-ft data center with four separate data floor suites, the Facebook Forest City Data Center provides the online giant with significant computing power. Given its potential energy demands, designers created a highly efficient design with an ambitious goal of LEED-Gold certification.


The facility is oriented on the site to take advantage of the predominate wind direction with air intake on the entire northwest face and exhausts along the southeast face.
The building's architecture is based around this airflow. In essence, the equipment rooms and mechanical penthouse occupy an air handler. Outdoor air is blended, as required, with warm return air. The air is filtered and can be humidified or cooled with a Munters evaporative cooling system that operates directly off municipal water sources that have been UV-purified. Air is then routed into the cold aisles of the server room below. Every component in the air stream, including the volume of the building itself, is designed to minimize resistance to airflow.
Other sustainable design elements include a building-wide LED lighting system that operates on motion detection and variable-frequency drive fan arrays and transfer fans.
There is a high level of recycled content in the building envelope and structure, including the gypsum wall assemblies and the ceiling structure. The team diverted approximately 85% of construction material waste from landfills.
The team utilized advanced collaborative tools and technology in building this high-tech facility. All contract documents were stored in the cloud. Once general contractor DPR Construction received an answer to a design change or RFI, DPR then put the answer into the cloud where all collaborators would be informed in real time. Access was shared at all levels, from designers to individual craftworkers. Contract drawings were managed digitally, allowing the team to overlay revised drawing packages and estimate quantities.
The team used iPads to view drawings across the jobsite, reducing thousands of square feet of paper consumption. The system also reduced the likelihood of costly rework from team members who might otherwise have been relying on dated information.
Key Players
Contractor DPR Construction, Morrisville, N.C.
Owner Facebook, Menlo Park, Calif.
Architect Sheehan Partners Ltd., Chicago
MEP Engineer Alfatech, San Jose, Calif.
Civil Engineer McGill Associates, Hickory, N.C.














Post a comment to this article
Report Abusive Comment