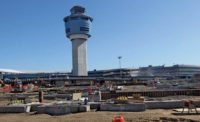Creating a mechanically stabilized mountain and building a pair of massive, buried bridge structures are all part of a day's work for the crew working on the elevated and sloping runway project at Fort Lauderdale-Hollywood International Airport (FLL).
The entire project, estimated at $750 million, is designed to extend the boundaries of the airport by raising one of its runways up and over a major highway and rail line.
Targeted for completion by September 2014, the work is testing the limits of contractors as they deal with void-ridden soils and considerable muck on a hemmed-in site.
The Fort Lauderdale runway elevation over active road and rail lines makes it the second of its kind in the U.S., following the fifth runway at Atlanta Hartsfield-Jackson International Airport, which opened in 2006.
One part of the FLL plan, about a $500-million project, is to expand an existing 5,300-ft-long landing strip into a new 8,000-ft-long south runway that partially sits on a 60-ft-high man-made embankment at the new eastern end.
West of that embankment, and somewhat perpendicular to the new runway, a joint venture of Tutor Perini and Baker Concrete Construction is working on its $180-million contract to erect two concrete bridge structures that will separately support the future runway and taxiway. The runway support structure measures 848 ft long and 584 ft wide, while the other taxiway structure is 723 ft wide and up to 486 ft long.
Both consist of prestressed, 6-ft-deep concrete beams and post-tensioned deck slabs; the runway segment will be supported by solid walls, while the taxiway portion will be built on piers. The structures will accommodate highway and rail lines underneath, functioning like an overpass or tunnel roof, says Ron Murtha, program director with Parsons Transportation Group, the construction program manager for the Broward County Aviation Dept.
While this work is going on, a joint venture of Odebrecht and Central Florida Equipment is progressing on its approximately $226-million contract to build an embankment totaling 6.5 million cu yd of aggregate, supported by 40-ft-tall mechanically stabilized earth walls totaling 323,500 sq ft.
In mid-April, Archer Western Contractors was the apparent low bidder for the runway paving contract, with a bid of $87.7 million.
Additionally, a separate, $250-million "noise mitigation" effort that upgrades nearby residences with new roofs, windows and other improvements pushes runway-related costs to roughly $1 billion. The runway expansion is occurring in tandem with an $800-million terminal renovation and expansion program.
Up and Away
The tight site presented a challenge to the crews. Boxed in on all four sides—by highways on the east, west and north, and by a residential area on the south—the airport had no available land on which to expand. That meant it would have to use the land previously utilized as a light aviation landing strip for the new runway. Even so, that stretch of property was still too short.
As a result, the project team, opted to jump the runway across the east side's highway/rail corridor and onto the embankment.
Starting from the west end, the new 150-ft-wide runway will first extend on a level course for roughly 30% of its ultimate 8,000-ft length, says Darin Larson, vice president and operations manager of aviation services with Tampa-based Atkins, the project's design criteria engineer for the bridge structures. Then it begins to slope upward, to a maximum of 1.31% before flattening out to 0.8% just before the bridge structures. Over that stretch, the runway gains roughly 55 ft in height, ending up about 60 ft above the east-side rail line—which was the controlling factor with its 24-ft clearance requirement.
The structure supporting the runway spans 583 ft along its centerline, while the taxiway structure span is longer, at 723 ft, due to the wider configuration of the highway/rail corridor at that location.
In all, the structures will use 2,661 24-in. concrete piles, 69,859 cu yd of cast-in-place concrete and 857 prestressed I-beams. The cast-in-place walls for the runway structure will be 3 ft thick and continuous. The runway and taxiway decks will be 15.5 in. and 14.5 in. deep, respectively.
"They'll take a new A380 or a fully loaded 747 hitting the bridge deck, [which is a] very unusual load for a bridge structure," says Michael Hernandez, design coordinator with Tutor Perini/Baker. "The pile loading is much greater than you would expect if this was a regular bridge."










