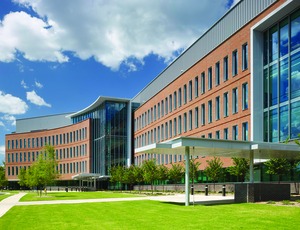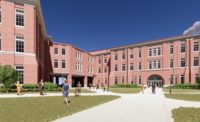Best Higher Education/Research

Dentistry school projects have become a small trend in the Southeast, but contractors have yet to build up the expertise these facilities demand. That was a challenge on the 267,000-sq-ft College of Dental Medicine project for the Georgia Health Sciences University in Augusta.
“Dental technology and architectural guidelines are so specific that the whole project team learned something new every day,” says Brandon Scott, project executive for KBR Building Group. The dental technology facility includes 332 operatories, including oral surgery suites, along with instructional, meeting and seminar rooms as well as a study and lounge.
One issue was the location of nearly all utilities in the floor rather than in the wall. This required more than 2,500 sleeves in elevated concrete decks to serve dental chairs, delivery systems and rear consoles.
“Because this structure was concrete with post-tensioned beams, coring these utilities after layout was not an option,” Scott says. “All of the penetrations had to be sleeved, and the tolerance of fitting all utilities under a chair is less than 2 inches in any direction. That may seem reasonable until those 2 inches are linked to the tolerances of the rear console and intra-oral x-ray units.”
The project also included construction of a central material and sterilization facility.
Owner: Georgia State Financing and Investment Commission, Atlanta
Contractor: KBR Building Group, Brentwood, Tenn.
Architect: Lord, Aeck & Sargent, Atlanta
Civil Engineer: B&E Jackson & Associates, Atlanta
Structural Engineer: KSI Structural Engineering, Atlanta
MEP Engineer: X-nth Special Building Systems, Alpharetta, Ga.
Submitted by:
BE&K Building Group (now KBR Building Group)




Post a comment to this article
Report Abusive Comment