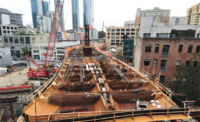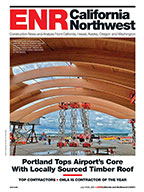"When you are dealing with such big, heavy members, you generate a tremendous amount of heat in welding operations," says Ryan Clayton, a vice president of Skanska. The firm holds the $189.1-million subcontract to furnish 23,000 tons of structural steel—apart from the nodes—and erect the entire structural system.
"Having to control all those weld distortions to deliver product that is within specified tolerances is a challenge," Clayton says. As an added wrinkle, American Institute of Steel Construction tolerances require even more stringent finishes for the exoskeleton's exposed structural steel, he adds.
Once the nodes reach the structural-steel fabricator, workers perform a final trial assembly to ensure proper fit-up in the field, de Oliveira says. To minimize field welding, every node gets welded to at least one steel member at the shop.
At the site, Skanska's crew of about 90 ironworkers temporarily bolts the assemblies before welding. Several orbital welders supplement the team, especially on the nodes. Some of the steel tubes and nodes take more than four days to weld, Clayton says.
Mammoth Excavation
Before construction, TJPA built a temporary terminal and razed the old one, built in 1939. Then, in late 2011, Balfour Beatty, under a $187-million contract, began two years of work on the 1,650-ft-long, 182-ft-wide and between 55-ft to 65-ft-deep excavation— installing shoring and buttressing. Crews removed over 640,000 cu yd of sand and bay mud and 2,000 40-ft-long timber piles, installed in the 1930s. Virtually all the material was recycled. Crews also found a mammoth tooth and an ancient human skeleton during excavation.
Due to the proximity to the bay, the water table is 10 ft below grade. Under certain load cases, the building could achieve buoyancy, so crews installed 1,800 micropiles up to 100 ft long to anchor the building against floatation, TT's Gibbons says.
Once 3-ft-thick perimeter shoring walls were done, Balfour Beatty crews installed dozens of 3-ft-dia tubular-steel buttresses across the site. Geotechnical engineer Arup monitored the excavation and surrounding buildings for movement, using over 2,000 sensors.
"Because the steel tubes are rust-colored, they actually react when sunlight hits them and tend to expand and lengthen, creating stress in the adjacent walls. In several instances, we've coated the tubes with white plastic to reduce the sun's impact," PCPA's Clarke says.
Because the below-grade train box and the above-grade structures intersect three of San Francisco's busiest streets, the team also installed three temporary vehicular bridges—over weekends—to enable excavation to continue underneath.
In late 2012, Shimmick Construction began a $111.7-million, nearly three-year contract to install more than 100,000 cu yd of structural below-grade concrete, including a 5-ft-thick mat foundation, perimeter walls, columns and a suspended concourse slab.
Meanwhile, Balfour Beatty assembled a 1,600-ftlong trestle system along the middle of the site. The trestle provides a safe platform for crews to perform hoisting for excavation, foundation work, concrete placement and steel erection, "without congesting the surrounding streets or trying to figure out how to shut down streets," says Webcor-Obayashi's Gillespie.
In case of seismic activity during the 16-month operation, Skanska added supplemental bracing to the trestle to protect the two 335-ton cranes for steel erection. Each crane operates at an end of the building.
To erect the steel, Skanska first disassembles a portion of the trestle, freeing up space to install steel columns and transfer girders for the concourse level. Next, crews assemble the interior ground-floor framing, including the moment frame.



















Post a comment to this article
Report Abusive Comment