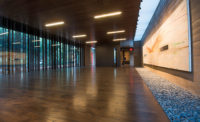Best Cultural/Worship Project: Carmel Mission Basilica Preservation, Carmel
Built in 1797, the Carmel Mission National Historic Landmark draws thousands of visitors annually, making it essential that the basilica remain open during the preservation period.
The basilica was in need of attention because no major work had been done for 75 years. Historic lintels and roof framing were severely deteriorated and 5-ft-thick unreinforced masonry walls were at risk of collapse during an earthquake. None of the walls were still perpendicular or parallel.
During the first phase of the two-phase project, crews strengthened walls and buttresses without disturbing the historic fabric by inserting 300 steel rods into horizontal and vertical cores and then grouting them in place. Sheathing and additional beams made from wood, concrete and steel strengthened the roof structure. The work also included electrical, lighting and fire suppression system upgrades. During the second phase, workers refurbished perimeter walls, buttresses, towers and the dome.
With no as-builts and no two trusses or beams the same size, roof reconstruction required precise laser scanning coupled with building information modeling to install the prefabricated elements.
Accelerated funding allowed crews to overlap the two phases and take advantage of first-phase scaffolding and other temporary works. The $5.6-million project was completed two years ahead of schedule and at a savings of $1.6 million.
Key Players
Contractor Blach Construction Co.
Owner Carmel Mission Foundation
Lead Design Firm Franks Brenkwitz & Associates
Preservation Architect Architectural Resources Group
Structural Engineer Donald C. Urfer & Associates
Civil Engineer Bowman & Williams
MEP Engineer DeMonner Engineering; Central Pacific Engineering






Post a comment to this article
Report Abusive Comment