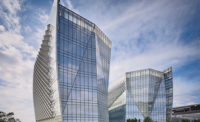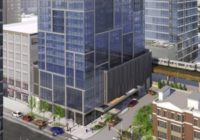The project team "wanted the building's function and education on display, and we wanted the sustainable features revealed in the building design," says Suzanne Napier, SmithGroupJJR's principal in charge. "And one of the most prominent elements is the photovoltaic canopy structure, which is both educational and provides shade for outdoor space."
The steel-frame-supported solar array system, which generates 14.9 watts per sq ft, stands three stories high and wraps 170 linear ft around the southeastern side of the building.
Like other UC Merced structures, the building was designed to use 50% less energy and 40% less water than comparable projects, the school says. Of all materials used on the project, about 75% are recycled.
The quantity of lab space—which includes a wind tunnel—demanded the use of extensive HVAC systems to balance air flow coming in and out of classrooms where students conduct experiments with various gases and chemicals.
"To have a building that is over half lab be LEED Platinum may be pushing the threshold," says Albiani. The building requires a great deal of outside air because of the demands of the high-volume fume hoods.
"It's challenging because you are pressurizing a space and exhausting a space at the same time," says Chris M. Escano, project manager with Frank M. Booth Design Build Co., the contractor in charge of the building's HVAC. "During a shutdown or failure, if the system doesn't shut down or ramp down properly, you could have some major negative pressure or positive pressure within the building."
To keep air flowing properly, the project is using an 18-gauge, stainless steel plenum that is 40 ft long, 10 ft high and 12 ft deep that all the stainless steel exhaust systems tie into.
Next up for the campus is a major construction plan known as Project 2020. This endeavor will enhance the Triple Zero Commitment and add 1.5 million sq ft of new teaching and research facilities, housing and athletic and support space.
The school is currently searching for a development team for Project 2020 and released a request for qualifications last month. The university says it plans to have a team in place by year's end, begin construction in 2015 and have buildings delivered by 2017.














Post a comment to this article
Report Abusive Comment