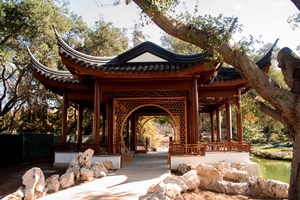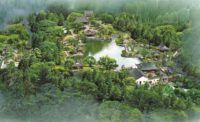The historic Huntington Library in Southern California is continuing its massive $100-million, two-project expansion. The 96-yr-old facility is building a new $65-million Education and Visitor Center on one part of its 150-acre campus and is completing the $40-million Liu Fang Yuan Chinese Garden in another area.


The latest construction milestone was met with the March 8 addition of two new pavilions and a rock grotto as part of the $22-million Phase II of the Chinese Garden. The $19.3-million Phase I of the garden opened in 2008.
The newly completed 1,129-sq-ft Clear and Transcendent Pavilion serves as a lakeside performance space that will soon boast a large adjoining courtyard to be dubbed the Court of Assembled Worthies.
The new 730-sq-ft Waveless Boat Pavilion will feature distinctive architecture, evoking a boat gliding across the water. Created with the help of a $1.5-million grant from Andrew and Peggy Cherng (owners of the Panda Restaurant Group), this attraction will be a dramatic focal point in the garden.
The Rock Grotto, which got a $1-million gift from Wallis Annenberg and the Annenberg Foundation, is known as Lingering Clouds Peak. Visitors strolling through the grotto pass under a cascading waterfall. Water and rocks are essential features of a Chinese garden, representing nature’s yin and yang—the ever-changing and the eternal.
The Phase II project, slated to finish in spring 2015, is being led by ValleyCrest of Calabasas, Calif., as contractor; Los Angeles-based Jim Fry as architect of record; and Suzhou Institute of Landscape Architecture and Design (SILAD) as design architect.
Because SILAD is a Chinese company, they cannot submit plans for plan check in the US, says Laurie Sowd, vice president for operations and project manager for the Huntington. She says Jim Fry took SILAD's design development drawings and had them detailed and engineered to meet local building codes.
"My process was more of design modification," says Fry. "For example, the seat wall design in many of the pavilions needed to function as a guardrail in many locations, so by slightly adjusting the proportions we were able to have it qualify as such. I devised accessible routes to every area and pavilion in the garden, and made other modifications to insure the basic building design met our building codes."
Other features planned for the garden include a small gallery for displaying Chinese art, a poetry garden, a terraced court for penjing (a horticultural art similar to Japanese bonsai), and a hillside pavilion. Bill Rope, director of pre-construction for ValleyCrest, says crews are currently working on the substructures for the next phase of the garden which will include the 300 sq-ft Stream View Pavilion, the 935 sq-ft Northern Hall and a covered walkway.
Rope says the most challenging part of the project is maintaining the integrity of a classical Chinese Garden within the confines of the local building code.



Post a comment to this article
Report Abusive Comment