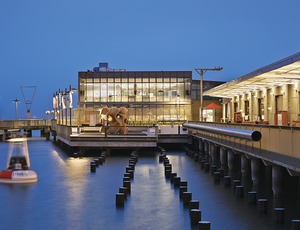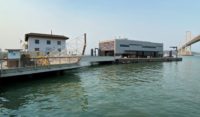Best Green Project, Northern California: The Exploratorium @ Pier 15, San Francisco


With new lab space, a museum and dynamic exhibits of sustainability, the 330,000-sq-ft Exploratorium in San Francisco triples the size of the previous site at the 1915 Palace of Fine Arts.
The $152-million construction project involved challenging underwater pier work on San Francisco Bay and seismic upgrades; restoration and demolition; and construction of two pedestrian bridges and the two-story glass-clad Fisher Bay Observatory featuring the SEAGLASS Restaurant. Other additions include a life sciences lab, event space and the Kanbar Forum, a multi-use 200-seat theater.
The museum, which is targeting LEED-Platinum certification, is aiming for net-zero energy use—producing at least as much energy as it consumes.
An extensive list of sustainable features include bay water heating and cooling, radiant floors, roof water runoff returned to the bay or re-used for toilet flushing, an Energy Star roof with thermal insulation and 1.4 MW of photovoltaics. Also incorporated are waterless urinals and low-VOC-emitting materials with recycled content.
To upgrade the site to 21st-century seismic standards, the construction team used a 3D laser scanning system for identifying repairs of 1,126 dilapidated pilings beneath Pier 15, built in 1914 and encased in concrete in 1930 but since corroded.
Pilings were placed with low-decibel vibrating drivers to protect the hearing of marine mammals and humans. "The process of repairing the pilings was systematic, deliberate and tedious," says Joe Olla, vice president of business development and marketing for contractor Nibbi Brothers.
Sustainable components—such as the innovative bay water heating and cooling systems—are also on display as exhibits. That lets patrons explore the building's contribution to protecting the bay.
The architect "made the visible, invisible and the invisible, visible," says Dennis Bartels, the Exploratorium's executive director. "And that's more difficult to achieve than simply designing a statement building."
Key Players
Contractor Nibbi Brothers General Contractors, San Francisco
Owner The Exploratorium, San Francisco
Lead Design EHDD, San Francisco
Structural Engineer Rutherford + Chekene, San Francisco
MEP Engineers Integral Group, Oakland; Cammisa and Wipf Consulting Engineers, San Francisco
Consultants Page & Turnbull and GLS Landscape Architecture, both San Francisco
Marine Contractor Power Engineering Construction Co., Alameda
Subcontractors ACCO Engineered Systems, Glendale; Cupertino Electric, San Francisco; Broadway Mechanical-Contractors, Oakland; Allied Fire Protection, Oakland; AMT, Richmond


Post a comment to this article
Report Abusive Comment