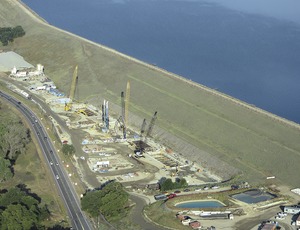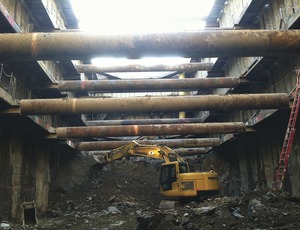Best Water/Environment Project, Northern California: Folsom Dam - Mormon Island Auxiliary Dam Key-Block Construction Project, El Dorado Hills


Built in 1956 by the U.S. Army Corps of Engineers, the 105-ft-tall, earthen-saddle Mormon Island Auxiliary Dam had a foundation that was deemed at high risk of liquefaction during an earthquake. As a remedy, this $43.6-million project included full-depth removal of up to 72 ft of dredged alluvium and excavation into 8 ft of the underlying amphibolite schist bedrock in a 900-ft-long, 55-ft-wide excavation constructed in 150-ft-long segments.
To mitigate the risk of catastrophic failure, the contractor built a key block, which consists of 40 ft of lean concrete and 40 ft of select backfill.
The project site was well populated by equipment and personnel, requiring delicate orchestration to maintain safety. More than 50 craftworkers, surveyors, inspectors and engineers worked in and around four crawler cranes, two BG-40 drill rigs, four excavators, multiple off-road haul trucks, two loaders, multiple forklifts, ready-mix trucks, concrete pumps and two batch plants.
The contractor's best-value proposal for the dam called for an excavation support system that satisfied the time-critical schedule by allowing excavation, bracing, foundation preparation, concrete placing or backfilling two cells simultaneously.
"The cross-lot bracing system was built to very tight tolerances to ensure proper load transfer and to allow quick installation removal and reuse," says Trace Porter, project manager for Shimmick.
The job encountered a significant number of challenges. During the test section, the bedrock revealed exceptionally high permeability. This, and a previously attempted rock column retrofit, meant that the general contractor could not conventionally dewater the excavation with wells.
Working collaboratively, the contractor and owner developed a solution. Attaching a pipe sleeve to the beam installed in the secant pile allowed direct access to the bedrock below for dewatering at up to 100 locations around the perimeter of each cell, successfully lowering the water table within the bedrock.
Key Players
Contractor Shimmick Construction Co., Oakland
Owner/Design U.S. Dept. of Interior, Bureau of Reclamation, Willows
Structural Engineer Brierley Associates, San Francisco
Excavation Support Design Berti Lindquist Consulting Engineers, Moraga
Subcontractors Malcom Drilling Co., Hayward; Cemex, Pasadena; Pro Tech, Roseville; Skyline Steel, Sacramento; Gerlinger Steel, Sacramento

Post a comment to this article
Report Abusive Comment