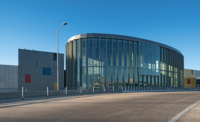Best Residential/Hospitality Project: 8500 Burton Way, Los Angeles


Boasting views of the Hollywood Hills and Pacific Ocean, this $40-million mixed-use residential project features a yacht-like design. The 252,676-sq-ft, post-tension, cast-in-place, concrete-and-glass building features a smooth plaster and stone facade.
The judges were impressed by the team's safety performance, given the project's difficult, triangular infill site at busy La Cienega Boulevard and Burton Way.
The eight-story tower contains 88 luxury apartments, including a 4,000-sq-ft furnished penthouse with 270-degree views. The residences top 14,000 sq ft of ground-floor retail space. On the rooftop, homeowners enjoy a communal fire pit, fitness center, club room and an infinity pool and spa surrounded by an Ipe wood deck.
Energy-saving features include hybrid vehicle charging stations and a 50-kW solar rooftop photovoltaic system. Rainwater collected by the building roof and decks is routed into a bioswale where it is cleansed naturally as it seeps through the ground.
The design/build team responded to a number of challenges, such as increasing the height of the seventh floor for the rooftop pool and constructing a second- and third-level parking facade with a Z-shaped metal screen, which helped to maintain an attractive, naturally ventilated garage. Below-grade parking serves retail customers.
The upscale project required custom components, such as exterior architectural grilles, grand entrance doors, truncated domes, custom carpet and countertops. Corridors feature custom fixtures and mirrors, high-end wall coverings and high-quality oak flooring. The construction team estimated delivery and installation time frames, accelerating activities for non-custom/non-imported items to accommodate the handcrafted, long-lead-time elements.
The exterior features a cloud-like structure that caps the entire building, along with horizontal wave elements on the building elevations and balconies. To accomplish this, precise 3D skin models confirmed the design intent, and then a new composite lightweight fiberglass material was developed.
Key Players
Contractor Bernards, San Fernando
Owner Caruso Affiliated, Los Angeles
Lead Design MVE & Partners Inc., Irvine
Structural Engineer Englekirk Structural Engineers, Los Angeles
Civil Engineer Penfield and Smith, Santa Barbara
Subcontractors Helix Electric, Santa Fe Springs; Silverline Construction, Gardena; Cal Coast Stucco, Sun Valley; Century West Plumbing, Westlake Village





Post a comment to this article
Report Abusive Comment