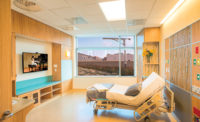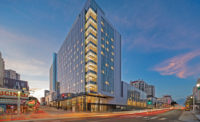Members of the construction team call the $956-million Palomar Medical Center in Escondido "The Hospital of the Future," saying that it sets benchmarks in health care architecture and construction. ENR California's panel of judges has given the 750,000-sq ft hospital another title: Best Project of the Year.

Completed in June 2012, four days ahead of schedule and within budget, by the San Diego office of DPR Construction, Redwood City, Palomar Medical Center (PMC) is the first greenfield hospital built in North San Diego since 1961.
Designed by CO Architects, Los Angeles, the hospital is one of the state's 85 public-health districts, built to serve an 800-sq-mile community for owner Palomar Health, San Diego.
Sited on 40 acres, the building has an 11-story patient tower—two wings intersecting at a central garden—and a two-story diagnostic and treatment wing, topped by an undulating 1.5-acre green roof planted with native flora to mimic nearby hillsides. The hospital includes 360 patient beds, 12 operating rooms and a trauma center.
PMC is one of the largest buildings in the U.S. to use an integrated project delivery method. It also is one of two hospitals in the nation with daylighted operating rooms. At its groundbreaking in 2007, it was the most expensive project under construction in California.
Project leaders say workers and managers were united by a teamwork ethic; extensive use of digital technology; and forward-looking, patient-centric and sustainable design as the keys to the success of a project that tallied four million work hours, 6,000-plus craftspeople, 2,600 safety audits and more than 40,000 inspections.
The teamwork attitude is exemplified by DPR's midstream involvement. On July 7, 2008, with the project in the middle of basement excavation and installation of concrete footings, Palomar Health changed construction managers.
The new CM, DPR, says it worked closely with the other design and construction firms on the project to reshape the process and still meet targets.
"We spent a lot of time as a leadership team—Palomar Health, DPR Construction, CO Architects, KPFF Consulting Engineers, and an outside consultant, Lou Bainbridge—discussing the importance of not only what we were building but how we wanted it to be built," says Brian K. Gracz, DPR project manager.
While overseeing the construction, DPR also self-performed in many areas. The drywall team, for example, recorded 600,000 man-hours, with a peak workforce of 249 craftsmen, and produced 20 miles of full-height walls, notes Eric Cusick, DPR self-performed-work manager.
PMC embodies two directives of sustainable, sensitive health-care design: Create an environment that promotes health and healing, and reduce the impact of construction and operations on the natural environment. The early adoption of BIM and the extensive use of evidence-based design aided in achieving those goals.
"The vision of this hospital was to incorporate as many elements from the Center for Health Design [Concord, Calif.] and input from professionals in all of our departments," says Wendy Cohen, Palomar Health district director of construction. "We have already seen a great benefit of these features for our staff, patients and visitors."
These include same-handed and acuity-adaptable rooms, decentralized nursing stations, outdoor planted balconies and courtyards. The building also incorporates three garden terraces on each patient floor.
"CO Architects faced the challenge of traditional health care planning criteria that are focused solely on functional adjacencies and walking distances for surgical environments," says Frances T. Moore, the design firm's associate principal and PMC project architect.
Moore adds, "This medical center establishes a new vision and expectation for hospitals. The design is guided by the vision that health care environments should integrate light, nature, place, healing and human dignity."
Flexibility and modularity also are built into the design, so PMC can accommodate new equipment, technology and treatment improvements during the center's lifetime.




Post a comment to this article
Report Abusive Comment