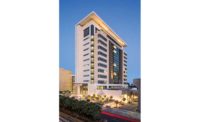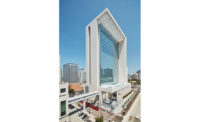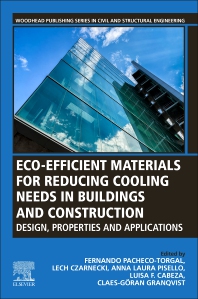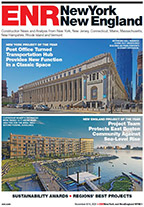A contemporary civic building in a forested setting at an elevation of 8,000 ft in Mono County, the 20,000-sq-ft courthouse includes two courtrooms, space for new judicial services, security protocols and access to court services, secure parking for judges and holding cells for prisoners.
The Sacramento office of Sundt Construction, the general contractor, began the $14.95-million project in April 2010 and delivered the two-story building in July 2011. Its scope included site preparation, underground utilities, landscape, hardscape, vehicular drives, surface parking, security barriers, fencing and gates.
The contemporary design incorporates three flat-roofed elements on a steel-frame structure with exterior finishes of brick, glass and weathered Corten steel. A prow projects beyond the building along the town's main street, defining an area for a future courtroom.
Inside, the wedge-shaped public circulation spine, with its highly visible glass curtain wall extending the length of the east facade, creates circulation space at the entry while minimizing it at the end of the public corridor.
Mammoth Lakes' high altitude, annual average snowfall of 35 ft and remoteness—the nearest large city, Reno, Nev., is three hours away—required a customized plan for the challenging terrain.
For that reason, the Sundt team selected subcontractors experienced in the Mammoth area and its attendant logistics for supplies. In addition, a fast-track approach, with 10-hour days, six days a week, at no added cost to the owner, ensured an enclosed building before the first snowstorm. That allowed interior work to proceed through the winter. As a result, the team delivered the project on time, within budget and without accidents—despite a record 55 ft of snow that year.
"We developed good trust and respect throughout our team," says Ron Deal, the project manager for Sundt Construction. "When we had an issue to deal with, everyone dug in and helped determine the best solution quickly. Getting hung up on even a small thing could have jeopardized our plan."
The architect designed the courthouse to LEED Silver standards, although the client chose not to apply for certification. The design team considered shape and orientation to provide optimal energy conditions as well as forest and mountain views. Natural wind stripping at the entrance improves energy efficiency. The flat roof allows snow accumulation to increase insulation in winter and its drains prevent formation of icicles.
Mammoth Lakes Courthouse
Mammoth Lakes
Key Players
Owner: Administrative Office of the Courts, Sacramento
Contractor: Sundt Construction, Sacramento
Lead Design: Mark Cavagnero Assoc. Architects, San Francisco
Structural Engineer: Forell/Elsesser Engineers, San Francisco
MEP Engineer: Gayner Engineers, San Francisco
Landscape Architect: AECOM, San Francisco
Civil Engineer: Triad/Holmes Associates, Mammoth Lakes
Lighting Designer: Auerbach Pollock Friedlander, San Francisco
Acoustical Consultant: Charles M. Salter Assoc., San Francisco
Threat Assessment: TEECOM Design Group, Oakland
Submitted by Sundt Construction







