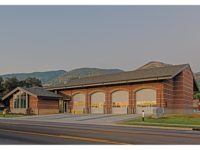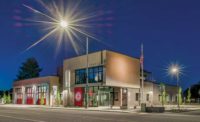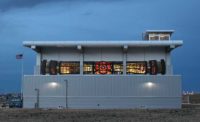Designed with classical and Spanish elements to complement the architecture in the surrounding community, the $5-million, 10,500-sq-ft station replaced a 3,000-sq-ft facility that was razed in 2010 in response to California's Essential Services Buildings Seismic Safety Act.
That law requires public-safety buildings to be 125% stronger than those serving non-safety functions. The new neighborhood fire station was delivered in April 2012 for the City of Rancho Santa Fe, north of San Diego.
Because the new station is in a flood zone, the construction team stabilized the ground beneath the building and installed 192 compressed-rock columns.
The facility also includes an emergency generator and diesel fuel tanks to ensure efficient service following an earthquake or other disaster.
A design-bid-build project, the new station is a two-story structure with two driveways so that fire trucks and ambulances can exit and enter safely and efficiently.
The building also has an apparatus room with two drive-through bays, bunk rooms to accommodate six firefighters, a fitness area, a kitchen, a day room, a study and a workshop.
Sustainable components include a variable-refrigerant heating and cooling system, drought-tolerant landscaping, recyclable building materials, stormwater design and light-pollution reduction.
Fairbanks Ranch Fire Station
Rancho Santa Fe
Key Players
Owner: Rancho Santa Fe Fire Protection District, Rancho Santa Fe
Contractor: Ledcor Construction Inc., San Diego
Lead Design: Jeff Katz Architecture, San Diego
Structural Engineer: Orie2 Engineering, San Diego
Civil Engineer: Shapouri & Assoc., Rancho Santa Fe
MEP Engineer: McParlane & Associates, San Diego
Concrete: T.B. Penick & Sons, San Diego
Electrical: Sass Electric, Ramona
Steel: Corky’s Welding, San Diego
Mechanical: RRL Mechanical, San Diego
Submitted by Jeff Katz Architecture








Post a comment to this article
Report Abusive Comment