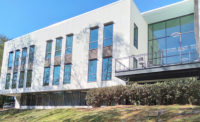Believing the best way to train young scientists was to get them actively engaged, Frank Oppenheimer designed the museum to be a "Library of Experiments." He wanted most of the exhibits to require hands-on interaction.
The new bayside facility will continue on the path Oppenheimer envisioned and feature more of the kinds of mind-bending exhibits for which it has become internationally renowned.
Ground broke on the Exploratorium's new building in October 2010, with Wilson Meany Sullivan on board as developer and KPM Consulting handling project management.
As designed by EHDD, the project features a 220,776-sq-ft museum shed with levels above and below deck on Pier 15. At the east end of the pier, a 16,000-sq-ft, steel-framed observatory with fritted-glass walls on two sides will open to an outdoor terrace and restaurant.
Pier 17 will be a place for future expansion, with portions of it being sublet by the museum to a variety of tenants and space there also being used for teacher development.
Public walkways will run within and around the piers' boundaries, and two pedestrian bridges will link the piers.






Post a comment to this article
Report Abusive Comment