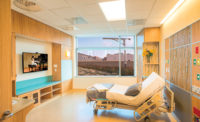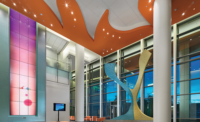Nearly 20 months before the December 2010 groundbreaking for the massive University of California, San Francisco Medical Center, members of the design and construction team gathered at the project's site in the Mission Bay neighborhood to map out a plan of attack. Their goal: to win a Leadership in Energy and Environmental Design Gold rating—a rare achievement for a hospital—for the 878,000-sq-ft complex.
The team brought together about 100 key players, including the project's general contractor, architects, engineers, construction-management advisers and 13 subcontractors, to produce a plan to integrate lean construction methods, implement the architects' design vision and meet the operational requirements laid out for the new complex by the hundreds of UCSF faculty and staff who would work there.
Team members met at the 14-acre construction site's first trailer, named the Integrated Center for Design and Construction (ICDC). Besides devising an aggressive green strategy for the huge project, the team did advance work to shave the original $1.5-billion budget by $100 million by minimizing change orders, claims and delays.
Stuart Eckblad, UCSF Medical Center director of design and construction and ICDC leader, points to two factors that he says have given the project a decided sustainability advantage: integrated use of building information modeling and significant research on less toxic construction materials.
Tyler Krehlik, associate principal at Stantec/Anshen + Allen, San Francisco, the project's architect of record, says the virtual model of the project began in ArchiCAD and then expanded to other platforms, including the Navisworks system controlled by the general contractor, DPR Construction, Redwood City.
DPR says the project is on schedule for a 2015 completion. The 289-bed UCSF Medical Center includes three hospitals: the 183-bed Benioff Children's Hospital, which will feature an urgent care-emergency department and pediatric primary and specialty outpatient care; a 36-bed women's specialty hospital, which will offer cancer care, specialty surgery, a birth center and select women's ambulatory services; and a 70-bed cancer hospital.
The complex also will include a 200,000-sq-ft medical office building, a 36,000-sq-ft utility plant, a helipad, a parking garage and support services.
Outdoor gardens and glass are key elements in the green plan, says Eckblad. "We'll have an acre and a half of terraces and landscapes in the building that patients and visitors can spend time in and be part of nature," he says. "There are also all-glass sections and huge window expanses connecting the indoor patient experience with the outdoors and the use of light shelves to bounce light into rooms when the sun moves."
Krehlik adds, "This project is definitely an example of design being an active participant in healing."
Having one of the nation's leading medical schools and academic health research institutions as the project owner also led to advances in using less toxic materials. The design team, co-led by William McDonough + Partners, brought in consultants that included McDonough Braungart Design Chemistry (MBDC), Charlottesville, Va. (MBDC, founded in 1995 by McDonough and chemist Michael Braungart, is a separate entity from McDonough + Partners.)








Post a comment to this article
Report Abusive Comment